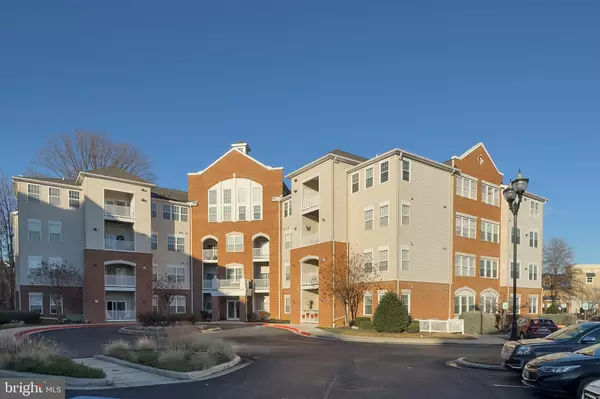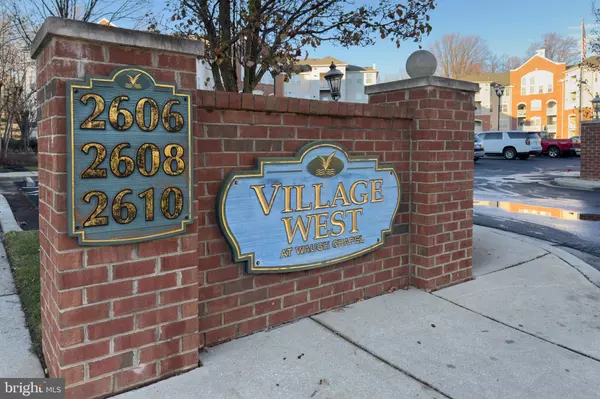2610 CHAPEL LAKE DR #308 Gambrills, MD 21054
UPDATED:
12/30/2024 03:25 PM
Key Details
Property Type Condo
Sub Type Condo/Co-op
Listing Status Active
Purchase Type For Sale
Square Footage 1,620 sqft
Price per Sqft $229
Subdivision The Village At Waugh Chapel
MLS Listing ID MDAA2096122
Style Traditional
Bedrooms 2
Full Baths 2
Half Baths 1
Condo Fees $429/mo
HOA Y/N N
Abv Grd Liv Area 1,620
Originating Board BRIGHT
Year Built 2004
Annual Tax Amount $3,721
Tax Year 2024
Property Description
Location
State MD
County Anne Arundel
Zoning R
Rooms
Other Rooms Living Room, Dining Room, Primary Bedroom, Sitting Room, Bedroom 2, Kitchen, Den, Laundry, Bathroom 2, Primary Bathroom, Half Bath
Main Level Bedrooms 2
Interior
Interior Features Ceiling Fan(s), Combination Dining/Living, Wood Floors, Elevator, Floor Plan - Open, Primary Bath(s), Window Treatments
Hot Water Electric
Heating Forced Air, Heat Pump(s)
Cooling Central A/C, Ceiling Fan(s)
Flooring Luxury Vinyl Plank
Equipment Built-In Microwave, Dishwasher, Disposal, Dryer - Electric, Exhaust Fan, Oven/Range - Electric, Refrigerator, Water Heater, Washer
Fireplace N
Window Features Screens
Appliance Built-In Microwave, Dishwasher, Disposal, Dryer - Electric, Exhaust Fan, Oven/Range - Electric, Refrigerator, Water Heater, Washer
Heat Source Electric
Exterior
Parking Features Garage Door Opener, Garage - Side Entry, Underground
Garage Spaces 1.0
Amenities Available Common Grounds, Community Center, Elevator, Exercise Room, Party Room, Recreational Center, Security
Water Access N
Accessibility Elevator
Total Parking Spaces 1
Garage Y
Building
Story 1
Unit Features Garden 1 - 4 Floors
Sewer Public Sewer
Water Public
Architectural Style Traditional
Level or Stories 1
Additional Building Above Grade, Below Grade
New Construction N
Schools
School District Anne Arundel County Public Schools
Others
Pets Allowed Y
HOA Fee Include Insurance,Management,Recreation Facility,Road Maintenance,Snow Removal,Trash,Water,Common Area Maintenance,Ext Bldg Maint,Lawn Maintenance
Senior Community Yes
Age Restriction 55
Tax ID 020488390215067
Ownership Condominium
Special Listing Condition Standard
Pets Allowed Cats OK, Dogs OK, Number Limit, Size/Weight Restriction




