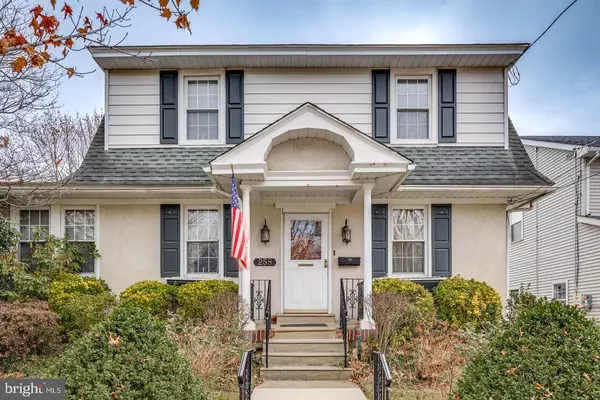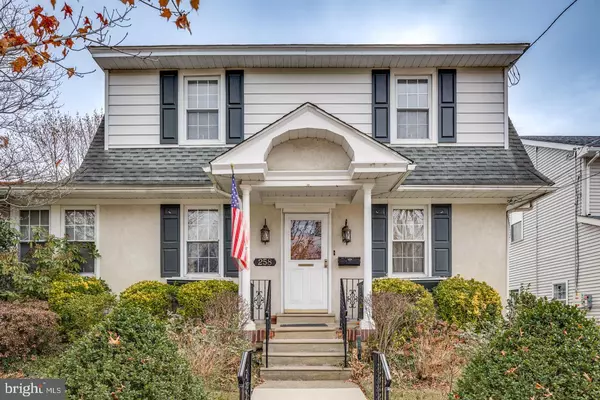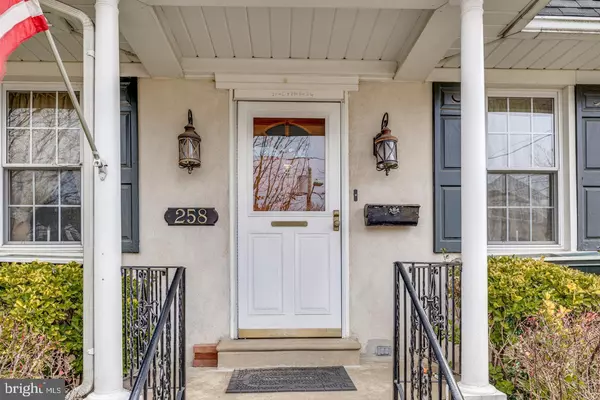258 MANSION AVE Audubon, NJ 08106
UPDATED:
12/28/2024 12:39 PM
Key Details
Property Type Single Family Home
Sub Type Detached
Listing Status Under Contract
Purchase Type For Sale
Square Footage 1,666 sqft
Price per Sqft $239
Subdivision West Side
MLS Listing ID NJCD2081378
Style Dutch
Bedrooms 3
Full Baths 1
Half Baths 1
HOA Y/N N
Abv Grd Liv Area 1,666
Originating Board BRIGHT
Year Built 1926
Annual Tax Amount $7,821
Tax Year 2023
Lot Size 5,149 Sqft
Acres 0.12
Lot Dimensions 50.00 x 103.00
Property Description
The Living room provides a lot of natural light with its three windows. The woodwork is painted however, it's thought that the trim wood around the windows and doors just may be 'Chestnut' wood as was typical in the days when this home was built. Either way the woodwork is attractive. The staircase to the second floor Bedrooms is beautiful and attractive. The Family rooms has two nice 'French ' doors at its entry. There is an abundance of windows (three walls of replacement insulated windows) in the Family room providing a lot of natural light and comfort. The spacious Dining room is immediately off the Living room. The chair railing is a nice accent. Immediately adjacent to the Dining room is the Kitchen, there is plenty of counter top and workspace for the busy chef. The counter top is granite tile, the island cabinetry is very convenient to use. The custom built "pots and pans" hanging display wall shelf and hooks is nearby the stove. There is a lot of cabinetry and a separate pantry closet. There is a nice size powder room off the Kitchen and is close by to the back door. The rear door leads to a deck and the back yard. You will immediately feel the privacy of the deck and back yard space while enjoying your morning coffee and taking in the scenery. Also, from the Kitchen you can access the side yard and the full basement. The laundry is in the basement. The Washer and Dryer are new 2023. Three Bedrooms are located on the second floor. One Bedroom has hardwood flooring. This room has 'walk up' access to the attic through the closet (They are steep and the step treads are very narrow -- use CAUTION going up and down. Hold onto the railings) The other two bedrooms are carpeted and have nice sized closets. The full Bath is spacious and has ceramic tile. The garage currently has an 'art studio' which would be a great hobby space while maintaining plenty of storage for the garden tools, etc. There is some chain link fencing and some wood fencing and a side door access to the garage from the back yard. Additional comforts of this home are the two zoned HVAC systems . There is a large attic fan
that pulls air through the home whenever you desire not to run the air conditioner and still be comfortable.
The replacement insulated windows were installed around year 2000. Audubon is a lovely community. Schools are within walking distance. Access to shopping and dining out, etc and to major highways is convenient.
Location
State NJ
County Camden
Area Audubon Boro (20401)
Zoning RESIDENTIAL
Rooms
Other Rooms Living Room, Dining Room, Bedroom 2, Bedroom 3, Kitchen, Family Room, Bedroom 1
Basement Full, Unfinished
Interior
Hot Water Natural Gas
Heating Radiator
Cooling Central A/C
Inclusions Fireplace electric "log burner' unit, Fireplace Screen, Washer, Dryer, Refrigerator, Radiator Covers, venetian 'mini' blinds
Fireplace N
Heat Source Natural Gas
Exterior
Parking Features Garage - Front Entry
Garage Spaces 2.0
Water Access N
Accessibility 2+ Access Exits
Total Parking Spaces 2
Garage Y
Building
Story 2
Foundation Block
Sewer Public Sewer
Water Public
Architectural Style Dutch
Level or Stories 2
Additional Building Above Grade, Below Grade
New Construction N
Schools
School District Audubon Public Schools
Others
Senior Community No
Tax ID 01-00084-00006
Ownership Fee Simple
SqFt Source Assessor
Special Listing Condition Standard




