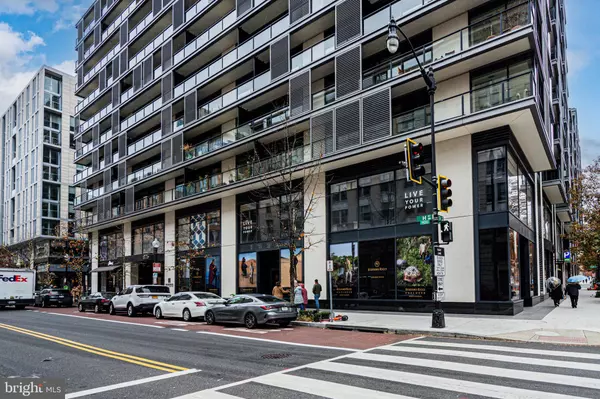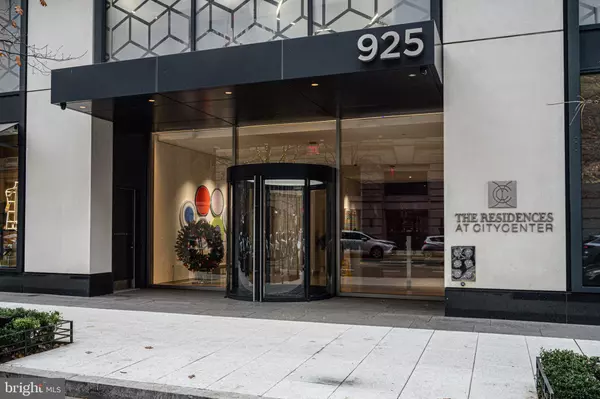925 H ST NW #602 Washington, DC 20001
UPDATED:
12/20/2024 05:03 PM
Key Details
Property Type Condo
Sub Type Condo/Co-op
Listing Status Active
Purchase Type For Sale
Square Footage 1,191 sqft
Price per Sqft $1,091
Subdivision None Available
MLS Listing ID DCDC2171090
Style Contemporary
Bedrooms 2
Full Baths 2
Condo Fees $1,788/mo
HOA Y/N N
Abv Grd Liv Area 1,191
Originating Board BRIGHT
Year Built 2013
Annual Tax Amount $11,134
Tax Year 2024
Property Description
The chef's kitchen includes quartz countertops, an integrated fridge, Bosch appliances, a gas stove, convection oven, and a central island with room for seating. The primary bedroom boasts a walk-in closet with custom shelving, while the en suite bathroom offers double vanity quartz counters, a large shower, and modern finishes. The second bedroom also has custom closets and easy access to the second bath, which features a floating toilet and a tub shower.
Additional highlights include a full length Trex deck, ample storage. Enjoy access to a fitness center, yoga studio, rooftop parks, outdoor kitchen, fire pit, and more. Concierge services, 24-hour security. The building is designed by the renowned Foster & Partners Architect's ensuring exceptional quality and design. Water, gas & sewer included in condo fee. 2 parking spots with sale.
Location
State DC
County Washington
Zoning D-5-R
Rooms
Main Level Bedrooms 2
Interior
Interior Features Bathroom - Soaking Tub, Bathroom - Stall Shower, Bathroom - Tub Shower, Bathroom - Walk-In Shower, Breakfast Area, Ceiling Fan(s), Dining Area, Floor Plan - Open, Kitchen - Island, Sprinkler System, Upgraded Countertops, Walk-in Closet(s), Window Treatments, Wood Floors
Hot Water Natural Gas
Heating Forced Air
Cooling Central A/C, Ceiling Fan(s)
Flooring Hardwood, Wood, Ceramic Tile
Equipment Built-In Microwave, Built-In Range, Cooktop, Dishwasher, Disposal, Dryer, Exhaust Fan, Icemaker, Microwave, Oven/Range - Gas, Refrigerator, Stainless Steel Appliances, Washer, Water Heater
Furnishings No
Fireplace N
Window Features Double Pane
Appliance Built-In Microwave, Built-In Range, Cooktop, Dishwasher, Disposal, Dryer, Exhaust Fan, Icemaker, Microwave, Oven/Range - Gas, Refrigerator, Stainless Steel Appliances, Washer, Water Heater
Heat Source Natural Gas
Laundry Dryer In Unit, Washer In Unit
Exterior
Exterior Feature Balcony
Parking Features Underground, Other
Garage Spaces 2.0
Parking On Site 2
Utilities Available Cable TV, Electric Available, Natural Gas Available
Amenities Available Bar/Lounge, Community Center, Concierge, Elevator, Fitness Center, Guest Suites, Meeting Room, Party Room, Security, Extra Storage, Pool - Outdoor, Reserved/Assigned Parking
Water Access N
Accessibility Level Entry - Main, No Stairs
Porch Balcony
Total Parking Spaces 2
Garage Y
Building
Story 1
Unit Features Mid-Rise 5 - 8 Floors
Sewer Public Sewer
Water Public
Architectural Style Contemporary
Level or Stories 1
Additional Building Above Grade, Below Grade
New Construction N
Schools
Elementary Schools Call School Board
Middle Schools Call School Board
High Schools Call School Board
School District District Of Columbia Public Schools
Others
Pets Allowed Y
HOA Fee Include Ext Bldg Maint,Insurance,Management,Pool(s),Reserve Funds,Snow Removal,Water,Gas
Senior Community No
Tax ID 0374//2047
Ownership Condominium
Security Features Doorman,Resident Manager,Smoke Detector
Acceptable Financing Cash, Conventional
Horse Property N
Listing Terms Cash, Conventional
Financing Cash,Conventional
Special Listing Condition Standard
Pets Allowed No Pet Restrictions




