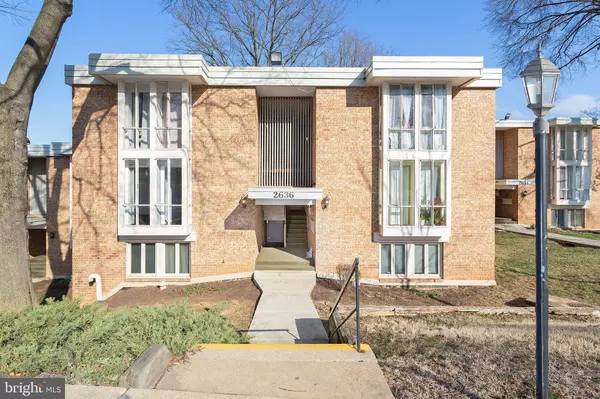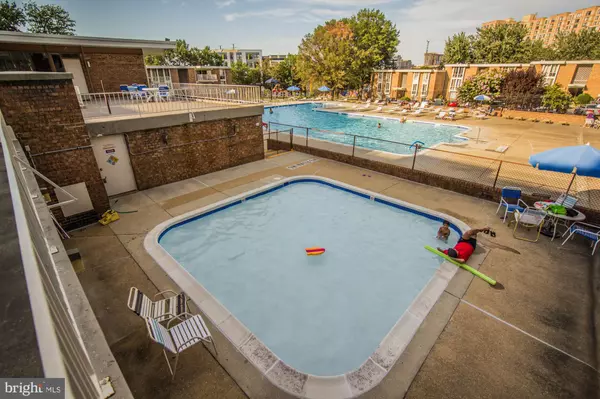2636 FORT FARNSWORTH RD #128 Alexandria, VA 22303
UPDATED:
01/03/2025 04:07 AM
Key Details
Property Type Condo
Sub Type Condo/Co-op
Listing Status Active
Purchase Type For Sale
Square Footage 950 sqft
Price per Sqft $231
Subdivision Huntington Club
MLS Listing ID VAFX2214084
Style Contemporary
Bedrooms 2
Full Baths 1
Condo Fees $799/mo
HOA Y/N N
Abv Grd Liv Area 950
Originating Board BRIGHT
Year Built 1967
Annual Tax Amount $2,192
Tax Year 2024
Property Description
Location
State VA
County Fairfax
Zoning 350
Rooms
Other Rooms Living Room, Dining Room, Primary Bedroom, Bedroom 2, Kitchen, Full Bath
Main Level Bedrooms 2
Interior
Interior Features Carpet, Dining Area, Entry Level Bedroom, Floor Plan - Open, Bathroom - Tub Shower, Window Treatments
Hot Water Natural Gas
Heating Forced Air
Cooling Central A/C
Flooring Carpet, Vinyl, Ceramic Tile
Equipment Dishwasher, Disposal, Refrigerator, Stove
Fireplace N
Appliance Dishwasher, Disposal, Refrigerator, Stove
Heat Source Natural Gas
Laundry Common
Exterior
Exterior Feature Balcony
Parking On Site 128
Utilities Available Sewer Available, Water Available
Amenities Available Other
Water Access N
View Garden/Lawn, Trees/Woods, Panoramic
Roof Type Concrete
Accessibility None
Porch Balcony
Garage N
Building
Story 1
Unit Features Garden 1 - 4 Floors
Sewer Public Sewer
Water Public
Architectural Style Contemporary
Level or Stories 1
Additional Building Above Grade, Below Grade
New Construction N
Schools
High Schools Edison
School District Fairfax County Public Schools
Others
Pets Allowed Y
HOA Fee Include Sewer,Trash,Water,Snow Removal,Common Area Maintenance,Management,Pool(s)
Senior Community No
Tax ID 0831 23 0128
Ownership Condominium
Acceptable Financing Cash, Bank Portfolio, VA
Horse Property N
Listing Terms Cash, Bank Portfolio, VA
Financing Cash,Bank Portfolio,VA
Special Listing Condition Standard
Pets Allowed Case by Case Basis




