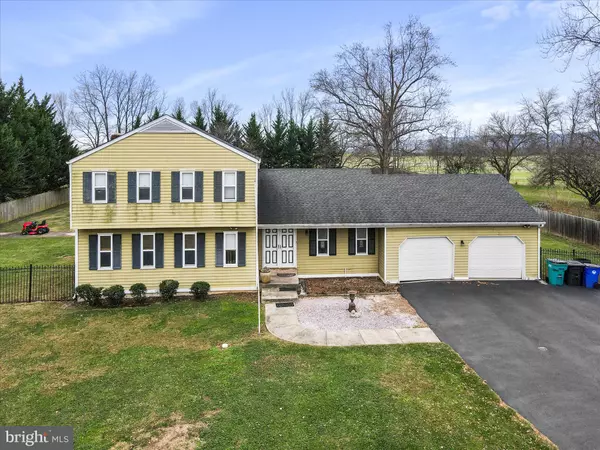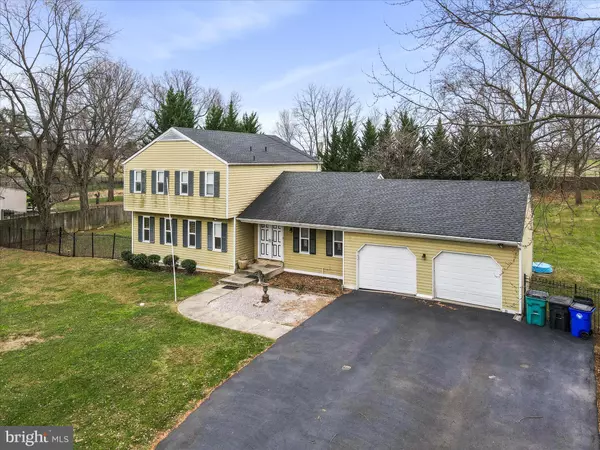8489 DEVON LN Walkersville, MD 21793
UPDATED:
12/26/2024 11:54 PM
Key Details
Property Type Single Family Home
Sub Type Detached
Listing Status Active
Purchase Type For Sale
Square Footage 2,030 sqft
Price per Sqft $236
Subdivision Devon Farms
MLS Listing ID MDFR2057540
Style Split Level
Bedrooms 4
Full Baths 2
Half Baths 1
HOA Y/N N
Abv Grd Liv Area 2,030
Originating Board BRIGHT
Year Built 1975
Annual Tax Amount $4,319
Tax Year 2024
Lot Size 1.080 Acres
Acres 1.08
Property Description
Location
State MD
County Frederick
Zoning R1
Rooms
Other Rooms Living Room, Dining Room, Primary Bedroom, Bedroom 2, Bedroom 3, Bedroom 4, Kitchen, Family Room, Basement, Foyer, Laundry, Primary Bathroom, Full Bath, Half Bath
Basement Unfinished, Walkout Stairs
Interior
Interior Features Attic, Bathroom - Tub Shower, Bathroom - Walk-In Shower, Carpet, Ceiling Fan(s), Chair Railings, Crown Moldings, Dining Area, Wood Floors, Stove - Wood, Walk-in Closet(s), Primary Bath(s), Kitchen - Table Space, Kitchen - Island, Kitchen - Eat-In, Formal/Separate Dining Room, Family Room Off Kitchen, Window Treatments
Hot Water Electric
Heating Heat Pump(s)
Cooling Central A/C
Flooring Hardwood
Fireplaces Number 1
Fireplaces Type Wood
Inclusions Lawn mower. Leaf blower and edger.
Equipment Dryer, Washer, Dishwasher, Disposal, Refrigerator, Stove, Microwave
Fireplace Y
Window Features Screens
Appliance Dryer, Washer, Dishwasher, Disposal, Refrigerator, Stove, Microwave
Heat Source Electric
Laundry Main Floor, Dryer In Unit, Washer In Unit
Exterior
Exterior Feature Porch(es), Patio(s)
Parking Features Garage - Front Entry
Garage Spaces 4.0
Fence Rear, Privacy
Water Access N
Roof Type Shingle
Accessibility None
Porch Porch(es), Patio(s)
Attached Garage 2
Total Parking Spaces 4
Garage Y
Building
Lot Description Rural
Story 2
Foundation Permanent
Sewer Septic Exists
Water Well
Architectural Style Split Level
Level or Stories 2
Additional Building Above Grade, Below Grade
New Construction N
Schools
Elementary Schools Glade
Middle Schools Walkersville
High Schools Walkersville
School District Frederick County Public Schools
Others
Senior Community No
Tax ID 1126500788
Ownership Fee Simple
SqFt Source Assessor
Special Listing Condition Standard




