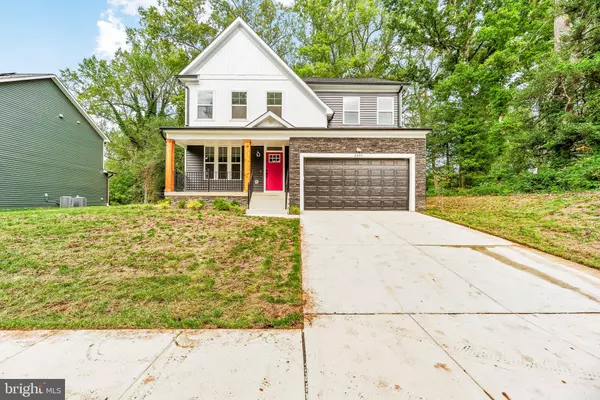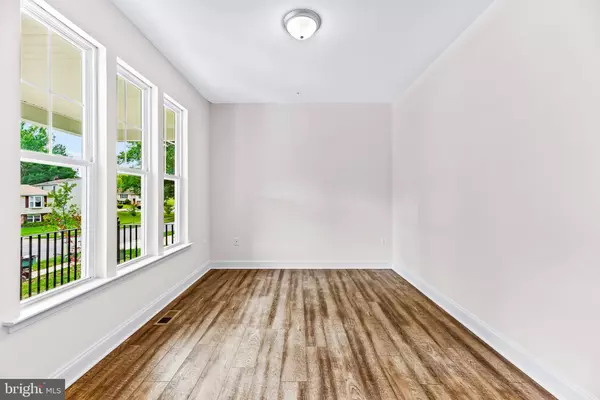6404 HOMESTAKE DR S Bowie, MD 20720
UPDATED:
12/21/2024 09:53 AM
Key Details
Property Type Single Family Home
Sub Type Detached
Listing Status Active
Purchase Type For Sale
Subdivision Cedarville
MLS Listing ID MDPG2135492
Style Colonial
Bedrooms 5
Full Baths 3
Half Baths 1
HOA Y/N N
Originating Board BRIGHT
Annual Tax Amount $10,625
Tax Year 2024
Lot Size 0.467 Acres
Acres 0.47
Property Description
Key Features:
Upgraded finishes throughout
Optional office/den for added versatility (included)
Elegant wainscoting in the entryway
Durable Luxury Vinyl flooring on the main level
Convenient 2nd level walk-in laundry room
Spa-inspired en suite with expanded shower and luxury bath features
Expansive walk-in closet
Gourmet Kitchen:
Upgraded cabinets
Oversized island for entertaining
Stainless steel appliances
Optional walk-in pantry for extra storage (included)
Finished Basement:
Full bath for guests
Option for a 5th bedroom with a window - included / complete
Large storage area/utility room
Don't miss out! Contact us today for a private tour, or explore the home with our 3D tour option. Your dream home awaits!
Location
State MD
County Prince Georges
Zoning RR
Rooms
Basement Connecting Stairway, Partially Finished, Outside Entrance, Walkout Stairs
Interior
Interior Features Crown Moldings, Floor Plan - Open, Kitchen - Gourmet, Wainscotting, Upgraded Countertops, Store/Office
Hot Water Electric
Heating Heat Pump(s)
Cooling Central A/C
Fireplace N
Heat Source Electric
Exterior
Parking Features Garage - Front Entry, Garage Door Opener
Garage Spaces 4.0
Water Access N
Accessibility None
Attached Garage 2
Total Parking Spaces 4
Garage Y
Building
Lot Description Backs to Trees
Story 2
Foundation Permanent
Sewer Public Sewer
Water Public
Architectural Style Colonial
Level or Stories 2
Additional Building Above Grade, Below Grade
New Construction Y
Schools
School District Prince George'S County Public Schools
Others
Senior Community No
Tax ID 17145582303
Ownership Fee Simple
SqFt Source Assessor
Special Listing Condition Standard




