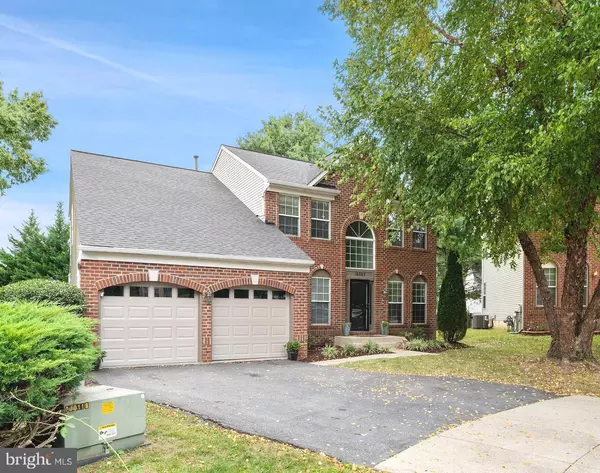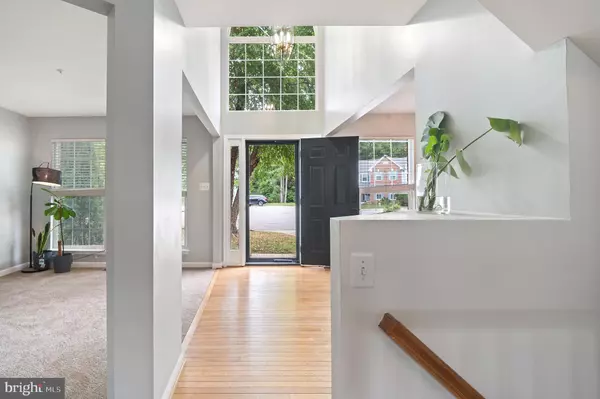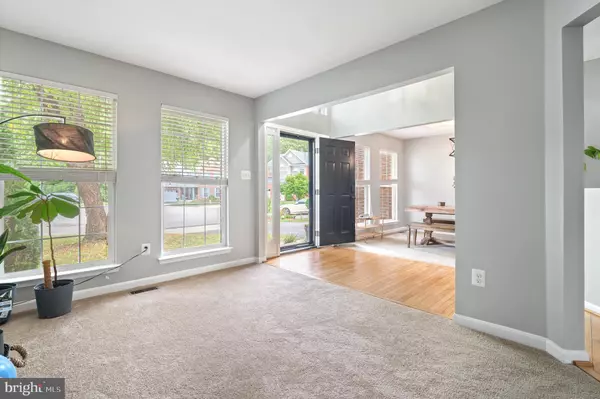16505 EVERDALE CT Bowie, MD 20716
UPDATED:
01/02/2025 03:15 PM
Key Details
Property Type Single Family Home
Sub Type Detached
Listing Status Active
Purchase Type For Sale
Square Footage 3,788 sqft
Price per Sqft $182
Subdivision Covington
MLS Listing ID MDPG2135348
Style Colonial
Bedrooms 5
Full Baths 3
Half Baths 1
HOA Fees $75/mo
HOA Y/N Y
Abv Grd Liv Area 2,512
Originating Board BRIGHT
Year Built 1998
Annual Tax Amount $9,529
Tax Year 2024
Lot Size 8,050 Sqft
Acres 0.18
Property Description
Step inside to discover an open living space adorned with numerous updates, including new carpeting, gleaming hardwood floors, a cozy fireplace, fresh paint throughout, new garage doors with remote access, and a recently replaced roof (2020). The gourmet kitchen is a chef's delight, featuring tile floors, stainless steel appliances with a brand-new refrigerator, and elegant granite countertops. Step out from the main living area onto the expansive deck that overlooks a tranquil backyard—perfect for entertaining or unwinding in peace.
This home is not only a sanctuary but also a gateway to convenience. Located just minutes from a variety of shopping options, parks, walking trails, and the Bowie Baysox stadium, you'll have everything you need within reach. With easy access to major highways, your commute to the DC Metro area is effortless.
Don't miss your chance to own this stunning home. Schedule your tour today and make this dream property yours!
Location
State MD
County Prince Georges
Zoning RS
Rooms
Basement Rear Entrance, Fully Finished
Interior
Interior Features Combination Kitchen/Living, Kitchen - Island, Kitchen - Gourmet, Dining Area, Upgraded Countertops, Carpet, Ceiling Fan(s), Family Room Off Kitchen, Formal/Separate Dining Room, Bathroom - Soaking Tub, Walk-in Closet(s), Wood Floors
Hot Water Electric
Heating Heat Pump(s)
Cooling Central A/C
Fireplaces Number 1
Fireplaces Type Electric, Fireplace - Glass Doors, Other
Equipment Dishwasher, Disposal, Dryer, Refrigerator, Stainless Steel Appliances, Washer
Fireplace Y
Appliance Dishwasher, Disposal, Dryer, Refrigerator, Stainless Steel Appliances, Washer
Heat Source Electric
Laundry Main Floor
Exterior
Parking Features Covered Parking, Garage - Front Entry, Garage Door Opener, Other
Garage Spaces 2.0
Utilities Available Cable TV Available, Electric Available, Other
Water Access N
Accessibility None
Attached Garage 2
Total Parking Spaces 2
Garage Y
Building
Lot Description Cul-de-sac, No Thru Street, Rear Yard, Other
Story 3
Foundation Permanent, Other
Sewer Public Sewer
Water Public
Architectural Style Colonial
Level or Stories 3
Additional Building Above Grade, Below Grade
New Construction N
Schools
School District Prince George'S County Public Schools
Others
Pets Allowed Y
Senior Community No
Tax ID 17070737411
Ownership Fee Simple
SqFt Source Assessor
Acceptable Financing Cash, Conventional, FHA, VA
Horse Property N
Listing Terms Cash, Conventional, FHA, VA
Financing Cash,Conventional,FHA,VA
Special Listing Condition Standard
Pets Allowed No Pet Restrictions




