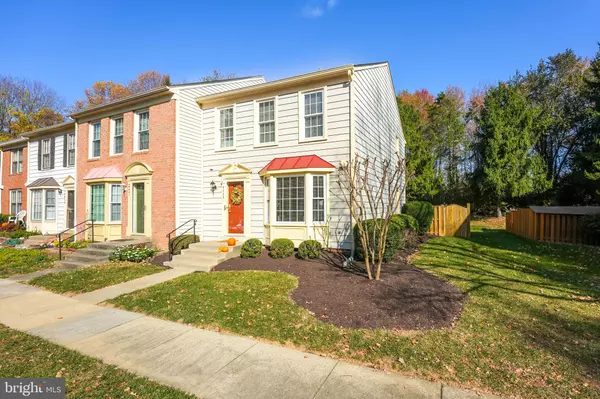4443 HOLLY AVE Fairfax, VA 22030
UPDATED:
12/30/2024 04:58 PM
Key Details
Property Type Townhouse
Sub Type End of Row/Townhouse
Listing Status Coming Soon
Purchase Type For Sale
Square Footage 1,600 sqft
Price per Sqft $368
Subdivision Glen Alden
MLS Listing ID VAFX2210030
Style Colonial
Bedrooms 3
Full Baths 2
Half Baths 1
HOA Fees $280/qua
HOA Y/N Y
Abv Grd Liv Area 1,280
Originating Board BRIGHT
Year Built 1985
Annual Tax Amount $5,764
Tax Year 2024
Lot Size 2,400 Sqft
Acres 0.06
Property Description
Welcome to 4443 Holly Ave, a beautifully upgraded 3-bedroom, 2.5-bath end-unit townhouse located in the desirable Glen Alden community of Fairfax, VA. With 1,600 sq. ft. of thoughtfully designed living space, this home blends modern elegance with functional design.
As you enter, you'll immediately notice the gleaming hardwood floors throughout the main level. The living room is bright and airy, while the formal dining area offers a perfect setting for meals or gatherings. The gourmet kitchen is a true standout, showcasing stainless steel appliances, maple cabinetry, and stunning granite countertops. There's also plenty of space for an eat-in table or island, making it the perfect spot for casual meals or your morning coffee in front of the beautiful bay window. Through the sliding glass door, you'll find access to the fully fenced backyard, which features a patio and a shed for additional storage. It's an ideal space for relaxing, entertaining, or enjoying the outdoors in privacy.
Upstairs, the primary bedroom suite serves as a private retreat, complete with generous closet space, tons of natural light, and a beautiful en-suite bath. Two additional bedrooms share an updated full bathroom, both of which feature ceiling fans and ample closet space.
The fully finished basement offers tons of extra living space and an electric fireplace for cozy nights in. Don't forget to check out the utility room with a laundry area and tons of extra storage space.
The home is situated in a fantastic location, just minutes from the Fairfax Government Center, Wegmans, Fairfax Corner, and major commuting routes including Rt. 29 and I-66. The Glen Alden community offers a variety of amenities, including tennis courts, basketball courts, tot lots, a gazebo, and expansive common areas, providing a perfect balance of relaxation and recreation.
This townhouse is the ideal combination of style, comfort, and convenience. Don't miss the opportunity to make it yours—schedule a showing today!
Location
State VA
County Fairfax
Zoning 308
Rooms
Basement Fully Finished
Interior
Interior Features Ceiling Fan(s), Combination Dining/Living, Combination Kitchen/Dining, Dining Area, Floor Plan - Open, Floor Plan - Traditional, Formal/Separate Dining Room, Kitchen - Gourmet, Primary Bath(s), Wood Floors
Hot Water Electric
Heating Heat Pump(s)
Cooling Central A/C
Inclusions Storage shed and electric fireplace in basement
Equipment Built-In Microwave, Cooktop, Dishwasher, Disposal, Dryer, Icemaker, Oven - Wall, Refrigerator, Stainless Steel Appliances, Washer
Fireplace N
Window Features Bay/Bow
Appliance Built-In Microwave, Cooktop, Dishwasher, Disposal, Dryer, Icemaker, Oven - Wall, Refrigerator, Stainless Steel Appliances, Washer
Heat Source Electric
Laundry Basement, Has Laundry, Dryer In Unit, Lower Floor, Washer In Unit
Exterior
Exterior Feature Patio(s), Enclosed
Garage Spaces 2.0
Parking On Site 2
Fence Fully, Wood
Water Access N
Accessibility None
Porch Patio(s), Enclosed
Total Parking Spaces 2
Garage N
Building
Story 3
Foundation Permanent
Sewer Public Sewer
Water Public
Architectural Style Colonial
Level or Stories 3
Additional Building Above Grade, Below Grade
New Construction N
Schools
School District Fairfax County Public Schools
Others
Senior Community No
Tax ID 0561 14 0165
Ownership Fee Simple
SqFt Source Assessor
Special Listing Condition Standard




