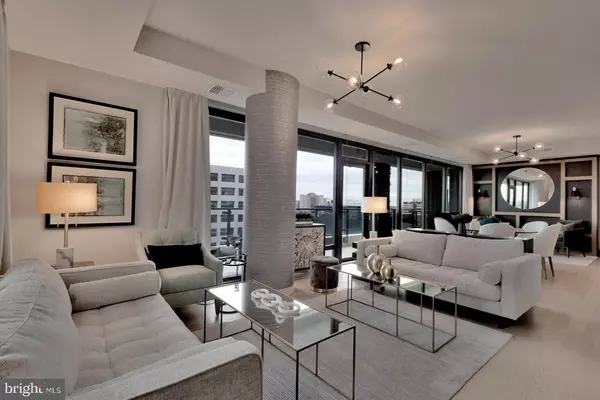1650 SILVER HILL DR #1307 Mclean, VA 22102
UPDATED:
12/26/2024 05:31 PM
Key Details
Property Type Condo
Sub Type Condo/Co-op
Listing Status Pending
Purchase Type For Sale
Square Footage 1,689 sqft
Price per Sqft $887
Subdivision The Verse Condo
MLS Listing ID VAFX2214180
Style Unit/Flat
Bedrooms 2
Full Baths 2
Half Baths 1
Condo Fees $1,346/mo
HOA Y/N N
Abv Grd Liv Area 1,689
Originating Board BRIGHT
Year Built 2019
Annual Tax Amount $13,331
Tax Year 2024
Property Description
Location
State VA
County Fairfax
Zoning 360
Rooms
Main Level Bedrooms 2
Interior
Interior Features Built-Ins, Combination Dining/Living, Combination Kitchen/Dining, Family Room Off Kitchen, Floor Plan - Open, Kitchen - Eat-In, Kitchen - Gourmet, Kitchen - Island, Primary Bath(s), Recessed Lighting, Bathroom - Stall Shower, Upgraded Countertops, Walk-in Closet(s), Wood Floors
Hot Water Electric
Heating Central
Cooling Central A/C
Flooring Wood
Equipment Built-In Microwave, Cooktop, Dishwasher, Disposal, Dryer, Refrigerator, Washer
Furnishings Yes
Fireplace N
Appliance Built-In Microwave, Cooktop, Dishwasher, Disposal, Dryer, Refrigerator, Washer
Heat Source Natural Gas
Laundry Washer In Unit, Dryer In Unit
Exterior
Parking Features Covered Parking, Garage Door Opener, Inside Access
Garage Spaces 2.0
Parking On Site 2
Amenities Available Billiard Room, Club House, Common Grounds, Concierge, Elevator, Exercise Room, Fitness Center, Guest Suites, Party Room, Swimming Pool, Security
Water Access N
View Mountain, Panoramic, Scenic Vista
Accessibility Other
Total Parking Spaces 2
Garage Y
Building
Story 1
Unit Features Hi-Rise 9+ Floors
Sewer Public Sewer
Water Public
Architectural Style Unit/Flat
Level or Stories 1
Additional Building Above Grade, Below Grade
Structure Type High,Tray Ceilings
New Construction N
Schools
Elementary Schools Westbriar
Middle Schools Kilmer
High Schools Marshall
School District Fairfax County Public Schools
Others
Pets Allowed Y
HOA Fee Include Common Area Maintenance,Ext Bldg Maint,Gas,Management,Pool(s),Recreation Facility,Snow Removal,Trash
Senior Community No
Tax ID 0293 39 1307
Ownership Condominium
Security Features Desk in Lobby,Smoke Detector,Main Entrance Lock
Acceptable Financing Cash, Conventional
Listing Terms Cash, Conventional
Financing Cash,Conventional
Special Listing Condition Standard
Pets Allowed Breed Restrictions




