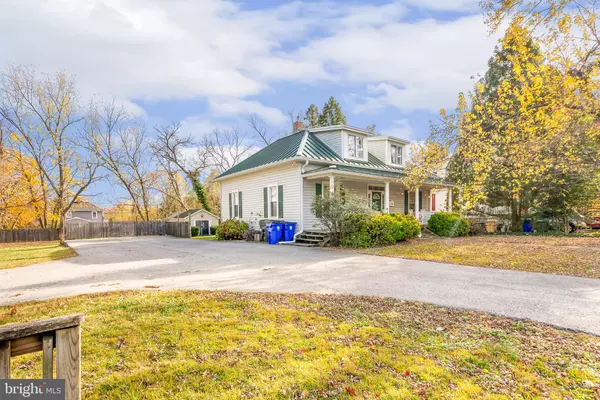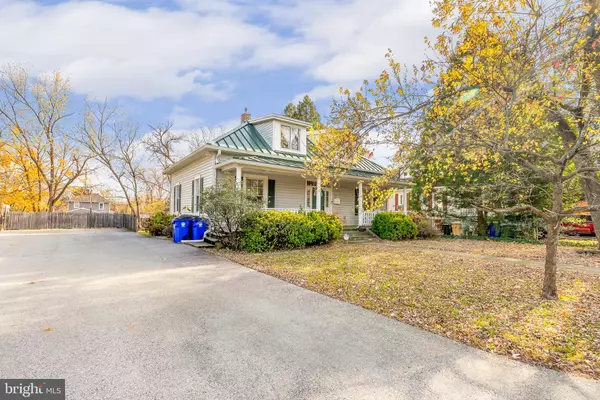8807 49TH AVE College Park, MD 20740
UPDATED:
12/21/2024 08:57 AM
Key Details
Property Type Single Family Home
Sub Type Detached
Listing Status Active
Purchase Type For Rent
Square Footage 1,710 sqft
Subdivision West Berwyn
MLS Listing ID MDPG2135056
Style Bungalow
Bedrooms 4
Full Baths 2
HOA Y/N N
Abv Grd Liv Area 1,710
Originating Board BRIGHT
Year Built 1904
Lot Size 0.416 Acres
Acres 0.42
Property Description
Location
State MD
County Prince Georges
Zoning RSF65
Rooms
Basement Other, Outside Entrance, Walkout Stairs
Main Level Bedrooms 1
Interior
Interior Features Bathroom - Walk-In Shower, Carpet, Ceiling Fan(s), Dining Area, Entry Level Bedroom, Crown Moldings, Floor Plan - Traditional, Formal/Separate Dining Room, Kitchen - Table Space, Recessed Lighting, Skylight(s), Upgraded Countertops, Walk-in Closet(s), Wood Floors
Hot Water Natural Gas
Heating Forced Air
Cooling Central A/C, Ceiling Fan(s), Wall Unit
Equipment Dishwasher, Disposal, Dryer, Energy Efficient Appliances, Water Heater, Washer, Stove, Stainless Steel Appliances, Refrigerator, Exhaust Fan, Oven - Single, Range Hood
Furnishings Partially
Fireplace N
Window Features Screens,Vinyl Clad
Appliance Dishwasher, Disposal, Dryer, Energy Efficient Appliances, Water Heater, Washer, Stove, Stainless Steel Appliances, Refrigerator, Exhaust Fan, Oven - Single, Range Hood
Heat Source Natural Gas
Laundry Main Floor, Has Laundry
Exterior
Exterior Feature Porch(es), Roof
Garage Spaces 6.0
Water Access N
Accessibility None
Porch Porch(es), Roof
Total Parking Spaces 6
Garage N
Building
Story 2
Foundation Crawl Space, Concrete Perimeter
Sewer Public Sewer
Water Public
Architectural Style Bungalow
Level or Stories 2
Additional Building Above Grade, Below Grade
New Construction N
Schools
School District Prince George'S County Public Schools
Others
Pets Allowed N
Senior Community No
Tax ID 17212291953
Ownership Other
SqFt Source Assessor
Miscellaneous Furnished,Partly Furnish
Security Features Carbon Monoxide Detector(s)
Horse Property N




