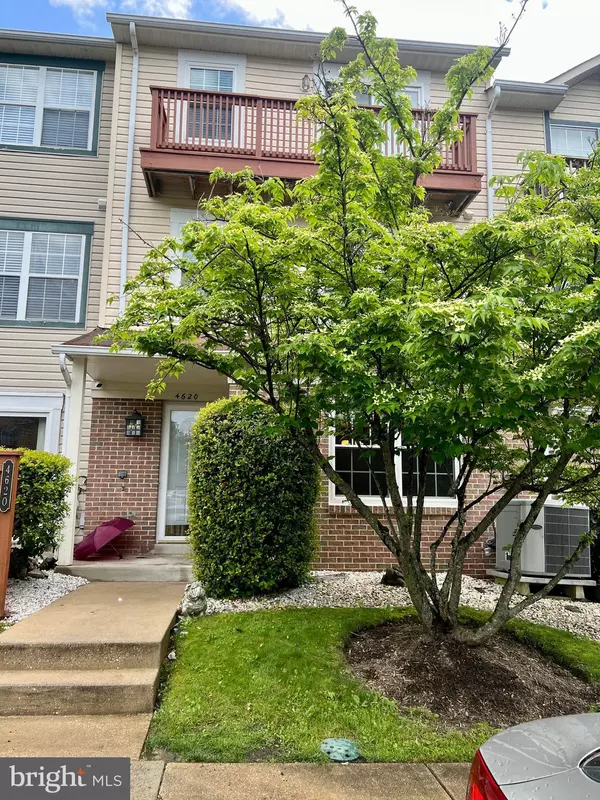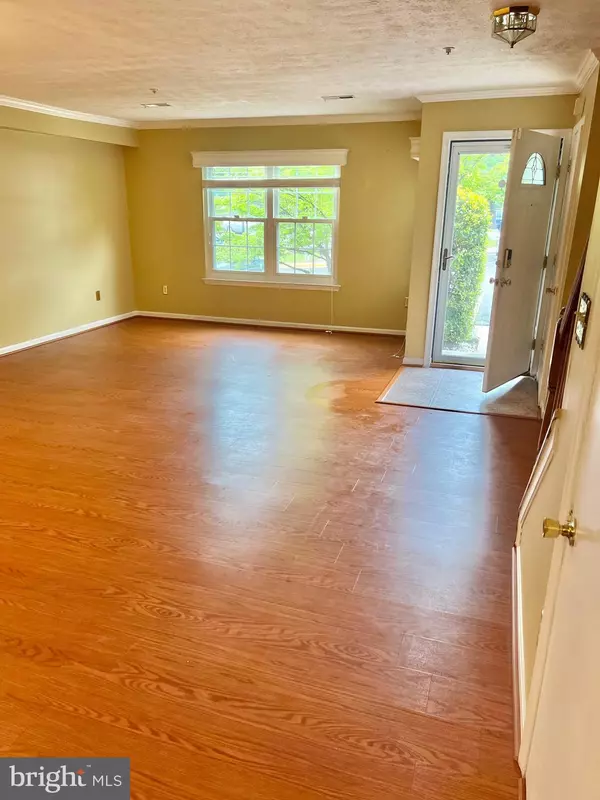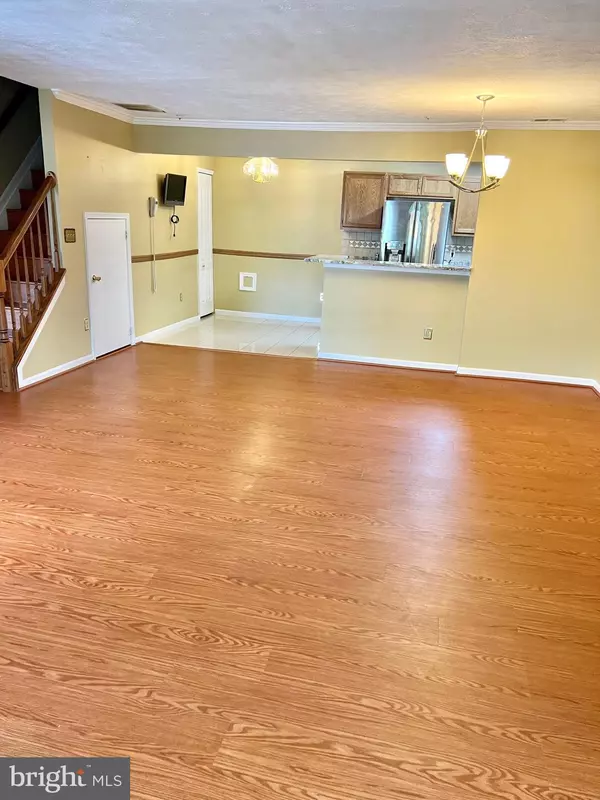4620 RUNNING DEER WAY #377D Bowie, MD 20720
UPDATED:
01/12/2025 02:56 AM
Key Details
Property Type Condo
Sub Type Condo/Co-op
Listing Status Under Contract
Purchase Type For Rent
Square Footage 1,930 sqft
Subdivision Glensford Condo
MLS Listing ID MDPG2135320
Style Colonial
Bedrooms 3
Full Baths 2
Half Baths 1
Condo Fees $274/mo
HOA Y/N N
Abv Grd Liv Area 1,930
Originating Board BRIGHT
Year Built 1994
Lot Size 3,194 Sqft
Acres 0.07
Property Description
There is one dedicated parking space and plenty of visitor options. The community pool, grounds maintenance included, and a fantastic neighborhood! Hurry to view!!
Pets are now allowed! Pets under 25 lbs and small pets in cages are allowed. No aquariums. No pet deposit, just $25 per month in pet rent.
Location
State MD
County Prince Georges
Zoning RU
Interior
Interior Features Carpet, Ceiling Fan(s), Breakfast Area, Chair Railings, Combination Dining/Living, Floor Plan - Open, Kitchen - Table Space, Primary Bath(s), Bathroom - Tub Shower, Window Treatments, Wood Floors
Hot Water Electric
Heating Heat Pump(s)
Cooling Central A/C
Flooring Carpet, Ceramic Tile, Hardwood
Equipment Dishwasher, Disposal, Dryer - Electric, ENERGY STAR Clothes Washer, Exhaust Fan, Oven/Range - Electric, Range Hood, Refrigerator, Washer, Water Heater
Fireplace N
Window Features Double Pane,Double Hung,Screens,Vinyl Clad
Appliance Dishwasher, Disposal, Dryer - Electric, ENERGY STAR Clothes Washer, Exhaust Fan, Oven/Range - Electric, Range Hood, Refrigerator, Washer, Water Heater
Heat Source Electric
Exterior
Amenities Available Pool - Outdoor
Water Access N
Roof Type Architectural Shingle
Accessibility Doors - Lever Handle(s), Doors - Swing In, Entry Slope <1', Level Entry - Main
Garage N
Building
Story 3
Foundation Permanent, Slab
Sewer Public Sewer
Water Public
Architectural Style Colonial
Level or Stories 3
Additional Building Above Grade, Below Grade
Structure Type Dry Wall
New Construction N
Schools
Elementary Schools Woodmore
Middle Schools Thomas Johnson
High Schools Duval
School District Prince George'S County Public Schools
Others
Pets Allowed Y
HOA Fee Include Common Area Maintenance,Management,Parking Fee,Pool(s)
Senior Community No
Tax ID 17132861060
Ownership Other
SqFt Source Estimated
Horse Property N
Pets Allowed Size/Weight Restriction, Number Limit, Cats OK, Dogs OK, Pet Addendum/Deposit




