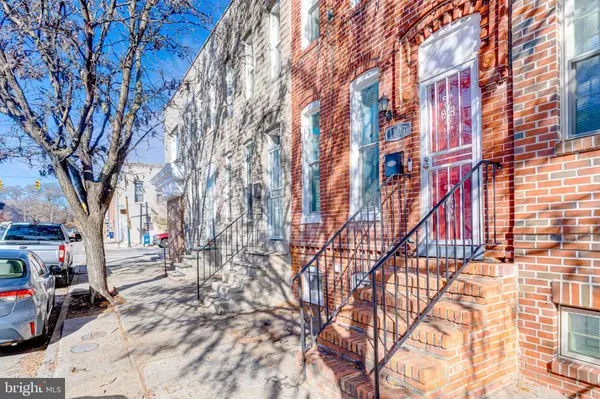1107 S CAREY ST Baltimore, MD 21223
UPDATED:
12/23/2024 07:20 PM
Key Details
Property Type Townhouse
Sub Type Interior Row/Townhouse
Listing Status Active
Purchase Type For Sale
Square Footage 1,344 sqft
Price per Sqft $133
Subdivision Pigtown Historic District
MLS Listing ID MDBA2144822
Style A-Frame
Bedrooms 3
Full Baths 1
HOA Y/N N
Abv Grd Liv Area 1,344
Originating Board BRIGHT
Year Built 1898
Annual Tax Amount $3,338
Tax Year 2024
Property Description
Location
State MD
County Baltimore City
Zoning R-8
Rooms
Basement Daylight, Full, Connecting Stairway, Full, Heated, Interior Access, Unfinished
Interior
Interior Features Ceiling Fan(s), Crown Moldings, Upgraded Countertops, Wood Floors, Combination Kitchen/Dining, Floor Plan - Open, Kitchen - Gourmet, Kitchen - Island, Skylight(s), Dining Area
Hot Water Electric
Heating Central
Cooling Central A/C
Fireplaces Number 1
Equipment Refrigerator, Oven/Range - Electric, Microwave, Dishwasher, Disposal, Cooktop, Dryer, Oven - Single, Stainless Steel Appliances, Stove, Washer
Fireplace Y
Appliance Refrigerator, Oven/Range - Electric, Microwave, Dishwasher, Disposal, Cooktop, Dryer, Oven - Single, Stainless Steel Appliances, Stove, Washer
Heat Source Electric
Laundry Dryer In Unit, Has Laundry, Upper Floor, Washer In Unit
Exterior
Exterior Feature Patio(s)
Fence Rear
Water Access N
View City, Street
Accessibility None
Porch Patio(s)
Garage N
Building
Story 3
Foundation Concrete Perimeter
Sewer Public Sewer
Water Public
Architectural Style A-Frame
Level or Stories 3
Additional Building Above Grade, Below Grade
New Construction N
Schools
School District Baltimore City Public Schools
Others
Pets Allowed Y
Senior Community No
Tax ID 0321040768 051
Ownership Ground Rent
SqFt Source Estimated
Security Features Exterior Cameras
Acceptable Financing Cash, Conventional, FHA
Listing Terms Cash, Conventional, FHA
Financing Cash,Conventional,FHA
Special Listing Condition Standard
Pets Allowed No Pet Restrictions




