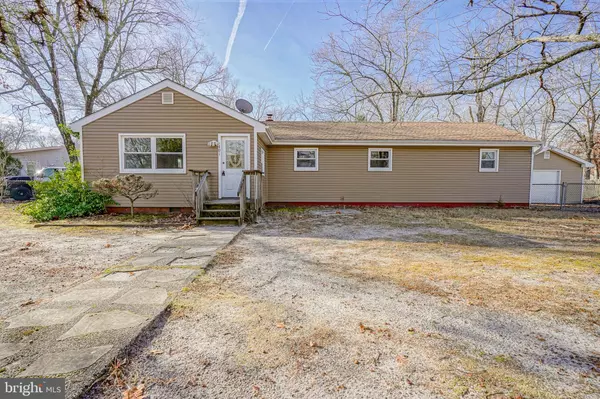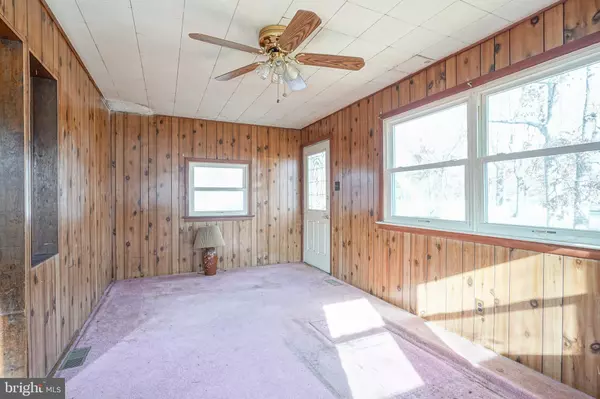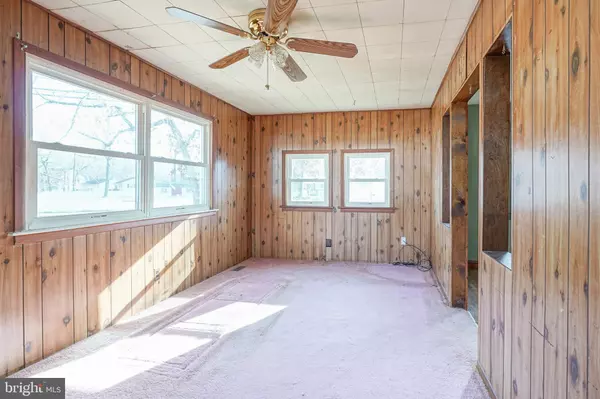401 CAINS MILL RD Williamstown, NJ 08094
UPDATED:
12/30/2024 04:34 PM
Key Details
Property Type Single Family Home
Sub Type Detached
Listing Status Active
Purchase Type For Sale
Square Footage 1,310 sqft
Price per Sqft $167
Subdivision Collings Lake
MLS Listing ID NJAC2015538
Style Ranch/Rambler
Bedrooms 3
Full Baths 1
HOA Fees $641/ann
HOA Y/N Y
Abv Grd Liv Area 1,310
Originating Board BRIGHT
Year Built 1955
Annual Tax Amount $4,967
Tax Year 2024
Lot Size 0.261 Acres
Acres 0.26
Lot Dimensions 80.00 x 142.00
Property Description
The spacious laundry room, formerly a 4th bedroom, provides plenty of flexibility for additional storage or workspace. Step outside to enjoy the two-tier deck, ideal for outdoor entertaining or simply relaxing while overlooking the large, mostly fenced-in backyard. The detached garage adds both functionality and convenience, perfect for vehicles or extra storage.
Major updates within the last 5 years include the roof, windows, siding, and HVAC system, ensuring peace of mind for years to come. With its combination of modern upgrades and timeless charm, this home is a great opportunity in a welcoming community. Don't miss out—schedule your tour today!
Location
State NJ
County Atlantic
Area Buena Vista Twp (20105)
Zoning PVR1
Rooms
Other Rooms Living Room, Dining Room, Bedroom 2, Bedroom 3, Kitchen, Bedroom 1, Laundry, Full Bath
Main Level Bedrooms 3
Interior
Interior Features Kitchen - Eat-In, Formal/Separate Dining Room
Hot Water Natural Gas
Heating Forced Air
Cooling Central A/C
Flooring Carpet, Laminated, Hardwood, Other
Inclusions washer and dryer
Equipment Dishwasher, Oven/Range - Gas
Fireplace N
Appliance Dishwasher, Oven/Range - Gas
Heat Source Natural Gas
Laundry Has Laundry, Main Floor
Exterior
Parking Features Garage - Front Entry
Garage Spaces 5.0
Fence Partially
Water Access N
Accessibility None
Total Parking Spaces 5
Garage Y
Building
Story 1
Foundation Crawl Space
Sewer Private Septic Tank
Water Well
Architectural Style Ranch/Rambler
Level or Stories 1
Additional Building Above Grade, Below Grade
New Construction N
Schools
School District Buena Regional Schools
Others
Senior Community No
Tax ID 05-00202-00006
Ownership Fee Simple
SqFt Source Assessor
Special Listing Condition Standard




