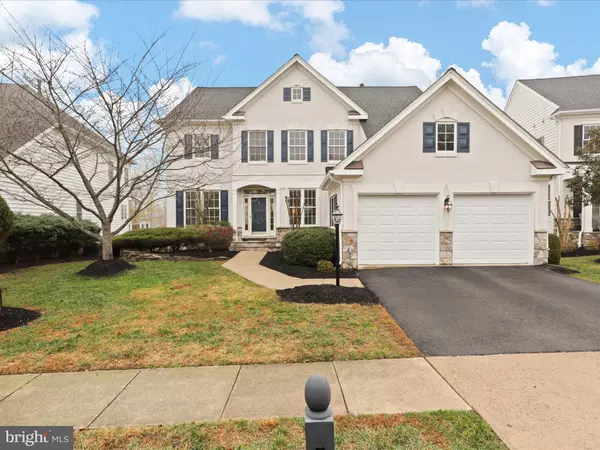43624 HABITAT CIR Leesburg, VA 20176
UPDATED:
12/18/2024 02:04 AM
Key Details
Property Type Single Family Home
Sub Type Detached
Listing Status Pending
Purchase Type For Sale
Square Footage 4,267 sqft
Price per Sqft $298
Subdivision Lansdowne On The Potomac
MLS Listing ID VALO2084570
Style Colonial
Bedrooms 5
Full Baths 3
Half Baths 1
HOA Fees $241/mo
HOA Y/N Y
Abv Grd Liv Area 2,914
Originating Board BRIGHT
Year Built 2006
Annual Tax Amount $8,957
Tax Year 2024
Lot Size 7,841 Sqft
Acres 0.18
Property Description
A Chef's Dream Kitchen: Perfect for Culinary Enthusiasts, this gourmet kitchen features custom cabinetry, pristine quartz countertops, upgraded stainless steel appliances, double wall ovens and a spacious island with additional storage and seating.
Entertain in Style: The two-story family room is a showstopper, offering ample space to relax or entertain, with designer ceiling fan, fresh paint and a cozy floor to ceiling stone fireplace.
Home Office at its Best: Working from Home just got better! Enjoy the main level office with french doors and bay window that over looks the pond.
Luxury Bathroom Finishes: Every Bathroom has been Remodeled with custom showers, premium cabinetry, designer tile work, fashionable lighting, and beautiful countertops.
A Retreat Like No Other: The Primary Suite is a true sanctuary that overlooks the pond. It has refinished hardwoods and features a spa-inspired primary bathroom with a freestanding soaking tub, custom cabinetry, gorgeous countertops, a walk in tile shower with niches and a modern feel. 2 walk-in closets ensure plenty of clothing storage options.
The Perfect Walk Out Basement: The lower level is designed for versatility, offering a dedicated gym space, 5th bedroom, rec area and additional storage room. A renovated full bathroom adds extra convenience.
Modern Comforts and Convenience: Enjoy the benefits of a newer water heater, roof and 2 HVAC systems, as well as LED recessed lighting throughout, offering both warmth and energy efficiency. High-end fixtures throughout the home add a final touch of luxury.
An Outdoor Paradise: Situated on a premium lot backing to the pond, this home offers a tranquil space perfect for entertaining, grilling or relaxing. It features a brick patio, green space, covered porch and trex deck.
Two-Car Garage with Premium Features: The spacious garage is equipped with an epoxy floor, storage and even an electric car charger.
This exceptional home is the epitome of luxury living and is sure to go fast. Don't miss the opportunity to make it yours!
Location
State VA
County Loudoun
Zoning PDH3
Rooms
Other Rooms Living Room, Dining Room, Primary Bedroom, Bedroom 2, Bedroom 3, Bedroom 4, Bedroom 5, Kitchen, Family Room, Exercise Room, Laundry, Other, Office, Recreation Room, Storage Room, Bathroom 2, Bathroom 3, Primary Bathroom, Half Bath
Basement Full, Daylight, Full, Fully Finished, Heated, Improved, Interior Access, Outside Entrance, Rear Entrance, Walkout Level, Windows
Interior
Interior Features Bathroom - Tub Shower, Bathroom - Soaking Tub, Bathroom - Walk-In Shower, Breakfast Area, Ceiling Fan(s), Crown Moldings, Family Room Off Kitchen, Floor Plan - Open, Formal/Separate Dining Room, Kitchen - Gourmet, Kitchen - Island, Kitchen - Table Space, Primary Bath(s), Recessed Lighting, Upgraded Countertops, Walk-in Closet(s), Wood Floors, Pantry, Window Treatments
Hot Water Natural Gas
Heating Central, Zoned, Humidifier, Programmable Thermostat
Cooling Central A/C, Zoned, Ceiling Fan(s), Programmable Thermostat
Flooring Hardwood, Luxury Vinyl Plank, Marble, Ceramic Tile
Fireplaces Number 1
Fireplaces Type Gas/Propane, Mantel(s), Stone
Inclusions Tesla Charger
Equipment Built-In Microwave, Built-In Range, Dishwasher, Disposal, Dryer, Humidifier, Oven - Double, Refrigerator, Range Hood, Stainless Steel Appliances, Washer, Water Heater
Furnishings No
Fireplace Y
Window Features Screens
Appliance Built-In Microwave, Built-In Range, Dishwasher, Disposal, Dryer, Humidifier, Oven - Double, Refrigerator, Range Hood, Stainless Steel Appliances, Washer, Water Heater
Heat Source Natural Gas
Laundry Has Laundry, Dryer In Unit, Main Floor, Washer In Unit
Exterior
Exterior Feature Deck(s), Porch(es), Patio(s)
Parking Features Garage - Front Entry, Inside Access, Garage Door Opener
Garage Spaces 4.0
Fence Wood, Rear
Utilities Available Electric Available, Natural Gas Available, Sewer Available, Water Available, Under Ground
Amenities Available Basketball Courts, Club House, Common Grounds, Fitness Center, Jog/Walk Path, Pool - Indoor, Pool - Outdoor, Tennis Courts, Tot Lots/Playground
Water Access N
View Pond, Water, Trees/Woods
Roof Type Architectural Shingle
Accessibility None
Porch Deck(s), Porch(es), Patio(s)
Attached Garage 2
Total Parking Spaces 4
Garage Y
Building
Lot Description Backs - Open Common Area, Landscaping, Pond, Rear Yard, Backs to Trees
Story 3
Foundation Slab
Sewer Public Sewer
Water Public
Architectural Style Colonial
Level or Stories 3
Additional Building Above Grade, Below Grade
Structure Type 9'+ Ceilings,2 Story Ceilings,Vaulted Ceilings
New Construction N
Schools
Elementary Schools Seldens Landing
Middle Schools Belmont Ridge
High Schools Riverside
School District Loudoun County Public Schools
Others
HOA Fee Include Broadband,Cable TV,Common Area Maintenance,Management,Pool(s),Recreation Facility,Snow Removal,Trash
Senior Community No
Tax ID 080153878000
Ownership Fee Simple
SqFt Source Assessor
Acceptable Financing Contract, Conventional, FHA, VA
Horse Property N
Listing Terms Contract, Conventional, FHA, VA
Financing Contract,Conventional,FHA,VA
Special Listing Condition Standard




