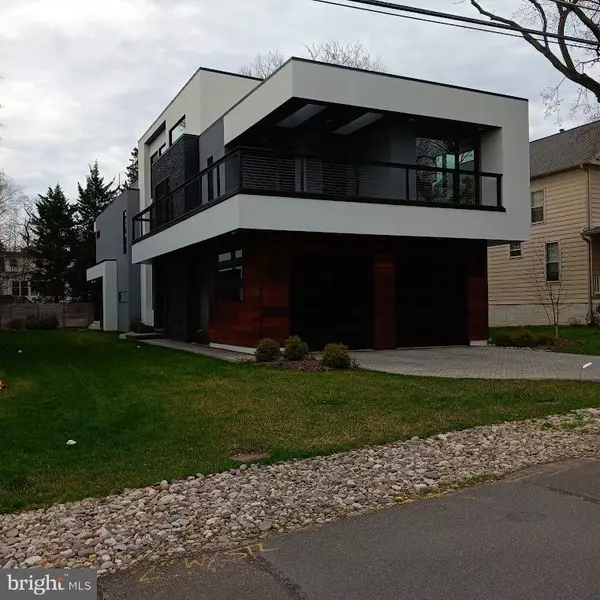6330 CROSS ST Mclean, VA 22101
UPDATED:
12/13/2024 03:08 PM
Key Details
Property Type Single Family Home
Sub Type Detached
Listing Status Coming Soon
Purchase Type For Sale
Square Footage 6,500 sqft
Price per Sqft $461
Subdivision Divines Chesterbrook
MLS Listing ID VAFX2213682
Style Contemporary,Mid-Century Modern,Transitional
Bedrooms 5
Full Baths 5
Half Baths 2
HOA Y/N N
Abv Grd Liv Area 6,500
Originating Board BRIGHT
Annual Tax Amount $11,756
Tax Year 2024
Lot Size 0.278 Acres
Acres 0.28
Property Description
An award-winning, timeless masterpiece designed to inspire and captivate. This home offers both style and functionality for those seeking a luxurious residence with cutting-edge features and an unbeatable location. Spanning approx. 6,500 sq. ft., this home showcases premium materials, exquisite finishes, and an open-concept design. From soaring ceilings and floor-to-ceiling windows to multiple balconies, screen porch, and terraces, this home is built to entertain and impress.
The owner's suite boasts a private balcony, while the expansive glass walls offer panoramic views. Elegant white-oak floors create warmth and sophistication. Kitchen and bathrooms feature premium Italian tiles, modern slab cabinetry, and durable quartz countertops. Eco-friendly touches include LED recessed lighting, Tesla EV charger, pre-wire for solar panels, and high-efficiency HVAC systems with smart thermostats. Elevator shaft is included.
The finished basement is an entertainer's dream, with a spacious recreation room, bedroom/bath, gym, opt. sauna or steam room.
Shopping, dining and art all within walking distance. Minutes from Tysons Corner, Arlington, and Washington, D.C., this home provides access to the best the area has to offer. This is a rare opportunity to customize your dream home in one of the most coveted locations in the country.
Don’t miss the chance to make this extraordinary property your own. To be built and delivered in Summer 2025. Contact us today to explore all customization options today.
Location
State VA
County Fairfax
Zoning 130
Rooms
Basement Daylight, Partial, Fully Finished, Heated, Improved, Outside Entrance
Interior
Interior Features Bathroom - Walk-In Shower, Built-Ins, Elevator, Family Room Off Kitchen, Floor Plan - Open, Kitchen - Gourmet, Kitchen - Island, Recessed Lighting, Skylight(s), Upgraded Countertops, Walk-in Closet(s), Wood Floors
Hot Water 60+ Gallon Tank
Heating Energy Star Heating System
Cooling Programmable Thermostat
Fireplaces Number 1
Fireplaces Type Heatilator, Gas/Propane
Equipment Dishwasher, Disposal, Microwave, Refrigerator, Stainless Steel Appliances
Fireplace Y
Appliance Dishwasher, Disposal, Microwave, Refrigerator, Stainless Steel Appliances
Heat Source Natural Gas
Exterior
Parking Features Garage - Front Entry, Garage Door Opener
Garage Spaces 4.0
Utilities Available Under Ground
Water Access N
Roof Type Flat
Accessibility 36\"+ wide Halls
Attached Garage 2
Total Parking Spaces 4
Garage Y
Building
Lot Description Backs to Trees, Front Yard, Rear Yard
Story 4
Foundation Passive Radon Mitigation
Sewer Public Sewer
Water Public
Architectural Style Contemporary, Mid-Century Modern, Transitional
Level or Stories 4
Additional Building Above Grade, Below Grade
Structure Type 9'+ Ceilings,2 Story Ceilings
New Construction Y
Schools
Elementary Schools Chesterbrook
Middle Schools Haycock
High Schools Mclean
School District Fairfax County Public Schools
Others
Pets Allowed Y
Senior Community No
Tax ID 0313 08070002
Ownership Fee Simple
SqFt Source Assessor
Security Features Carbon Monoxide Detector(s),Motion Detectors,Smoke Detector
Acceptable Financing Cash, Private, Conventional
Listing Terms Cash, Private, Conventional
Financing Cash,Private,Conventional
Special Listing Condition Standard
Pets Allowed Cats OK, Dogs OK




