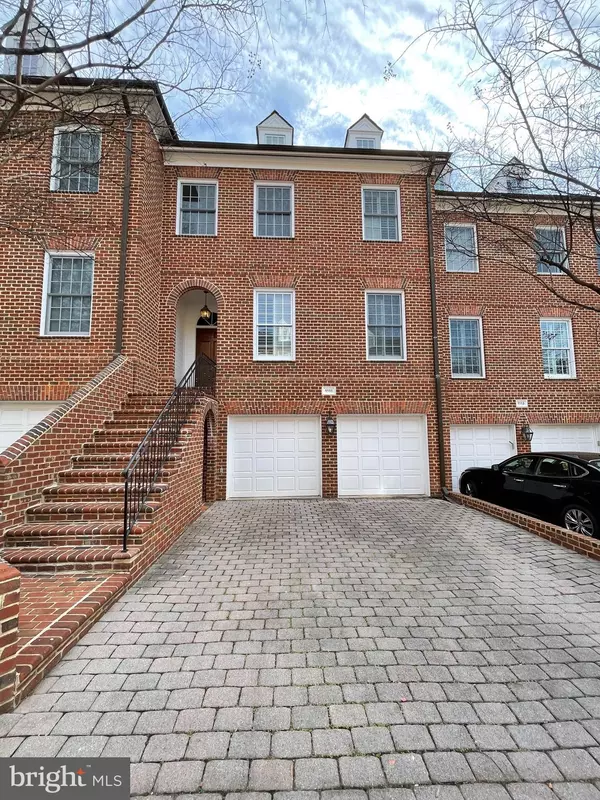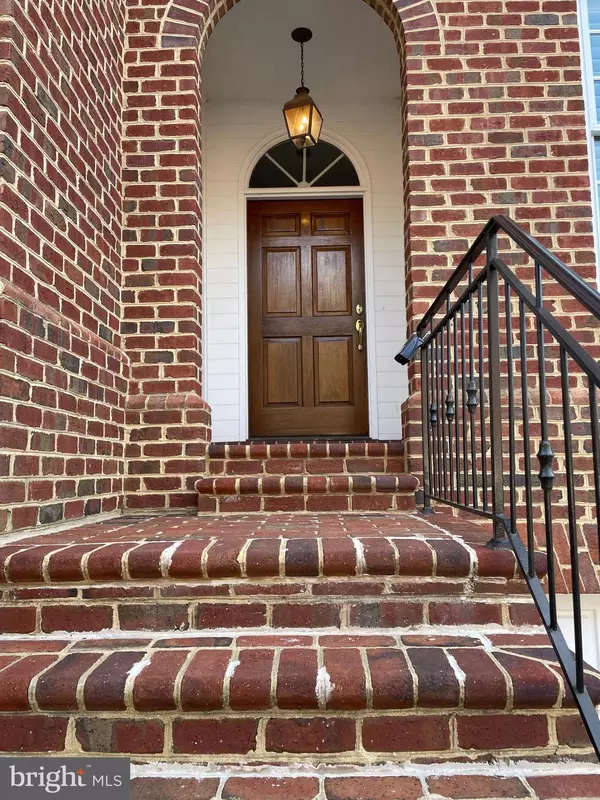1111 KENSINGTON RD Mclean, VA 22101
UPDATED:
12/07/2024 06:32 PM
Key Details
Property Type Townhouse
Sub Type Interior Row/Townhouse
Listing Status Active
Purchase Type For Rent
Square Footage 3,365 sqft
Subdivision Kings Manor Scotts
MLS Listing ID VAFX2212838
Style Colonial
Bedrooms 4
Full Baths 4
Half Baths 1
HOA Fees $2,775/ann
HOA Y/N Y
Abv Grd Liv Area 2,768
Originating Board BRIGHT
Year Built 1999
Lot Size 2,200 Sqft
Acres 0.05
Property Description
Location
State VA
County Fairfax
Zoning 212
Rooms
Other Rooms Living Room, Dining Room, Primary Bedroom, Bedroom 2, Bedroom 3, Kitchen, Breakfast Room, Recreation Room
Basement Daylight, Full, Front Entrance, Fully Finished
Interior
Hot Water Natural Gas
Heating Forced Air
Cooling Central A/C
Fireplaces Number 4
Fireplace Y
Heat Source Natural Gas
Exterior
Parking Features Garage - Front Entry
Garage Spaces 2.0
Water Access N
Accessibility None
Attached Garage 2
Total Parking Spaces 2
Garage Y
Building
Story 3
Foundation Brick/Mortar
Sewer Public Sewer
Water Public
Architectural Style Colonial
Level or Stories 3
Additional Building Above Grade, Below Grade
New Construction N
Schools
Elementary Schools Churchill Road
Middle Schools Cooper
High Schools Langley
School District Fairfax County Public Schools
Others
Pets Allowed Y
Senior Community No
Tax ID 0214 24 0006
Ownership Other
SqFt Source Estimated
Pets Allowed Case by Case Basis




