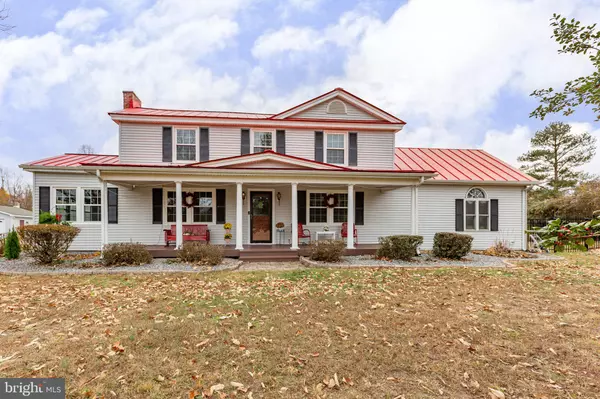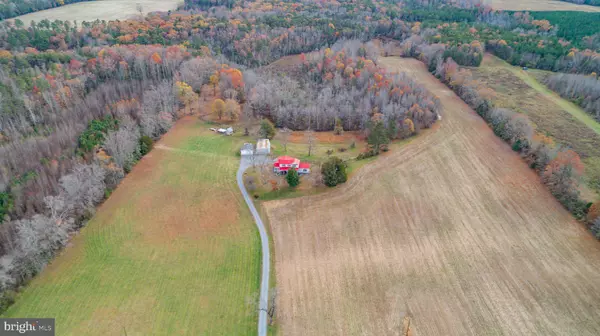15411 BEVERLY RUN RD Bowling Green, VA 22427
UPDATED:
12/14/2024 10:35 AM
Key Details
Property Type Single Family Home
Sub Type Detached
Listing Status Under Contract
Purchase Type For Sale
Square Footage 2,249 sqft
Price per Sqft $293
Subdivision None Available
MLS Listing ID VACV2007140
Style Colonial
Bedrooms 3
Full Baths 3
HOA Y/N N
Abv Grd Liv Area 2,249
Originating Board BRIGHT
Year Built 1898
Annual Tax Amount $2,017
Tax Year 2023
Lot Size 40.000 Acres
Acres 40.0
Property Description
Location
State VA
County Caroline
Zoning RP
Rooms
Other Rooms Living Room, Dining Room, Primary Bedroom, Bedroom 2, Bedroom 3, Kitchen, Foyer, Sun/Florida Room, Laundry, Primary Bathroom, Full Bath
Main Level Bedrooms 1
Interior
Hot Water Electric
Heating Heat Pump(s)
Cooling Central A/C
Flooring Wood, Vinyl, Carpet
Fireplaces Number 2
Fireplaces Type Gas/Propane
Equipment Refrigerator, Oven/Range - Gas, Microwave, Dishwasher, Dryer, Washer
Fireplace Y
Appliance Refrigerator, Oven/Range - Gas, Microwave, Dishwasher, Dryer, Washer
Heat Source Electric, Propane - Owned
Laundry Main Floor
Exterior
Exterior Feature Porch(es), Patio(s)
Parking Features Garage - Front Entry
Garage Spaces 10.0
Utilities Available Under Ground, Propane
Water Access N
View Pasture, Trees/Woods
Roof Type Metal
Accessibility None
Porch Porch(es), Patio(s)
Total Parking Spaces 10
Garage Y
Building
Lot Description Private, Open, Backs to Trees, Partly Wooded
Story 2
Foundation Crawl Space
Sewer On Site Septic
Water Well
Architectural Style Colonial
Level or Stories 2
Additional Building Above Grade, Below Grade
New Construction N
Schools
School District Caroline County Public Schools
Others
Senior Community No
Tax ID 48-A-23
Ownership Fee Simple
SqFt Source Assessor
Acceptable Financing Conventional, Cash, FHA, VA, USDA, VHDA
Listing Terms Conventional, Cash, FHA, VA, USDA, VHDA
Financing Conventional,Cash,FHA,VA,USDA,VHDA
Special Listing Condition Standard




