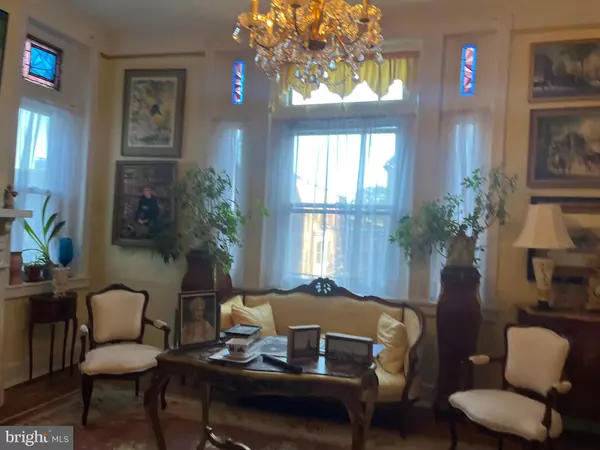206 E BIDDLE ST Baltimore, MD 21202
UPDATED:
12/10/2024 04:50 PM
Key Details
Property Type Townhouse
Sub Type Interior Row/Townhouse
Listing Status Active
Purchase Type For Sale
Square Footage 3,228 sqft
Price per Sqft $137
Subdivision Belvedere
MLS Listing ID MDBA2149180
Style Victorian
Bedrooms 5
Full Baths 2
Half Baths 5
HOA Y/N N
Abv Grd Liv Area 2,628
Originating Board BRIGHT
Year Built 1900
Annual Tax Amount $8,270
Tax Year 2024
Property Description
Welcome to this magnificent Adele corner house, a stunning four-story Victorian townhouse that effortlessly combines old-world charm and contemporary living. Boasting five spacious bedrooms across its three levels, this home offers an array of possibilities for various living arrangements.
The main level features three bedrooms and one full bathroom, ideal for convenient single-level living or hosting guests, while the upper level provides two additional bedrooms and another full bathroom. The finished basement includes a bedroom and a half bathroom, potentially converting the space into a separate apartment or office.
The grand interior is marked by floating demi-lune staircases, high ceilings, and ornate chandeliers, all of which evoke the opulence of a bygone era. The living and dining spaces are masterfully designed, featuring an amazing six antique fireplaces , timeless hardwood floors, and an abundance of character.
The kitchen offers an opportunity for modern updates to suit your culinary needs. Additional highlights include an elegant powder room adorned with marble and gold finishes, further enhancing the property’s sophisticated appeal.
The exterior is a testament to classic architectural beauty and a second-floor balcony. The home’s demi-lune arched windows cast a colorful glow throughout the interior.
While this property boasts incredible architectural details and abundant character, it does require work to restore it to its full potential, making it an ideal opportunity for those looking to customize and breathe new life into a historic gem. Don’t miss your chance to own this extraordinary piece of history.
There are five private dedicated parking spaces—a rare and valuable feature for a townhouse in this area. Property is only a five minute walk from Penn Station!
*Property sold As Is*
Location
State MD
County Baltimore City
Zoning OR-2
Rooms
Basement Daylight, Full, Front Entrance, Fully Finished
Main Level Bedrooms 3
Interior
Hot Water Natural Gas
Heating Forced Air
Cooling Central A/C, Window Unit(s)
Fireplaces Number 5
Inclusions Refrigerator, Stove or Range
Fireplace Y
Heat Source Electric
Exterior
Garage Spaces 5.0
Utilities Available Electric Available, Natural Gas Available
Water Access N
Accessibility Level Entry - Main, Other
Total Parking Spaces 5
Garage N
Building
Story 3
Foundation Brick/Mortar
Sewer Public Septic
Water Public
Architectural Style Victorian
Level or Stories 3
Additional Building Above Grade, Below Grade
New Construction N
Schools
Elementary Schools Mount Royal Elementary-Middle School
Middle Schools Stadium School
High Schools Northwestern
School District Baltimore City Public Schools
Others
Senior Community No
Tax ID 0311010486 003
Ownership Fee Simple
SqFt Source Estimated
Special Listing Condition Standard




