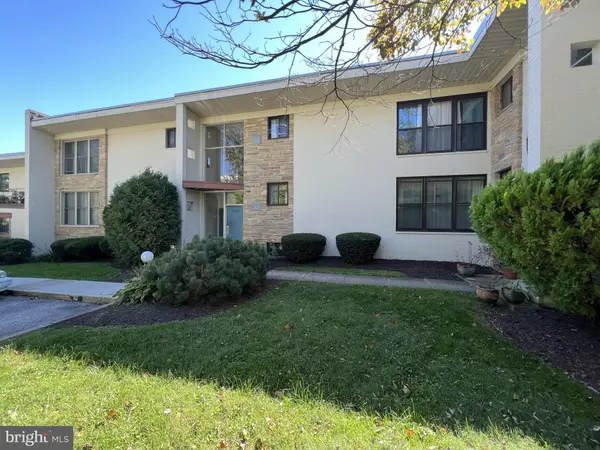7306 PARK HEIGHTS AVE #D Pikesville, MD 21208
UPDATED:
12/30/2024 08:34 PM
Key Details
Property Type Condo
Sub Type Condo/Co-op
Listing Status Pending
Purchase Type For Sale
Square Footage 918 sqft
Price per Sqft $147
Subdivision Upper Park Heights
MLS Listing ID MDBA2149648
Style Traditional
Bedrooms 2
Full Baths 1
Condo Fees $289/mo
HOA Y/N N
Abv Grd Liv Area 918
Originating Board BRIGHT
Year Built 1961
Annual Tax Amount $2,100
Tax Year 2024
Property Description
As you continue through the unit, you'll notice the newly installed luxury vinyl plank flooring (2021) that flows throughout the space, adding a fresh and contemporary touch. The spacious living and dining area provides an open layout, offering plenty of room for both a dining set and a cozy living room setup. A hallway leads to a closet and a full bathroom, offering convenience and functionality.
Both bedrooms are generously sized, featuring comfortable carpeting. The primary bedroom also boasts a cozy private balcony, providing the perfect spot to relax and unwind.
Additional storage is available in the building's basement in a designated unit labeled "D," offering space for your seasonal items and more. This home's location is incredibly convenient, with easy access to a nearby bus stop, I-83, I-695, and a variety of restaurants, shopping options, and more. It's the perfect place to call home for those seeking comfort and convenience in a well-connected area.
Don't miss the opportunity to own this beautifully updated unit in a peaceful community—schedule your showing today!
Location
State MD
County Baltimore City
Zoning R-9
Rooms
Main Level Bedrooms 2
Interior
Interior Features Breakfast Area, Carpet, Ceiling Fan(s), Combination Dining/Living, Dining Area, Pantry, Upgraded Countertops, Bathroom - Tub Shower
Hot Water Electric
Heating Forced Air
Cooling Central A/C
Equipment Built-In Microwave, Built-In Range, Dishwasher, Disposal, Dryer, Exhaust Fan, Oven/Range - Gas, Refrigerator, Stainless Steel Appliances, Washer
Fireplace N
Appliance Built-In Microwave, Built-In Range, Dishwasher, Disposal, Dryer, Exhaust Fan, Oven/Range - Gas, Refrigerator, Stainless Steel Appliances, Washer
Heat Source Electric
Laundry Dryer In Unit, Has Laundry, Washer In Unit
Exterior
Parking On Site 1
Utilities Available Cable TV Available
Amenities Available Common Grounds
Water Access N
Accessibility None
Garage N
Building
Story 2
Unit Features Garden 1 - 4 Floors
Sewer Public Sewer
Water Public
Architectural Style Traditional
Level or Stories 2
Additional Building Above Grade, Below Grade
New Construction N
Schools
School District Baltimore City Public Schools
Others
Pets Allowed Y
HOA Fee Include Common Area Maintenance,Ext Bldg Maint,Lawn Maintenance,Road Maintenance,Snow Removal
Senior Community No
Tax ID 0327234205 005S
Ownership Condominium
Special Listing Condition Standard
Pets Allowed Case by Case Basis




