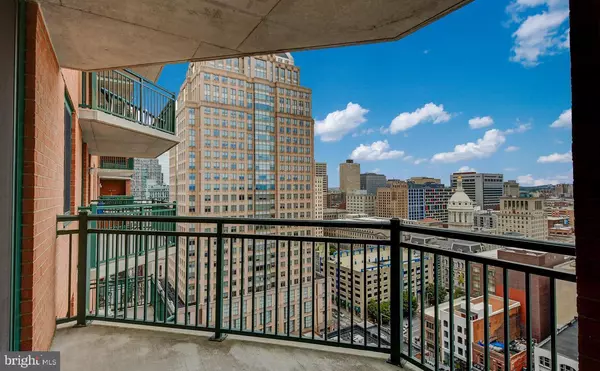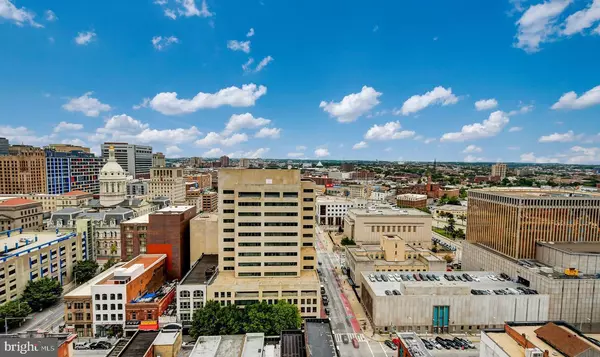414 WATER ST #2010 Baltimore, MD 21202
UPDATED:
12/19/2024 11:02 PM
Key Details
Property Type Condo
Sub Type Condo/Co-op
Listing Status Active
Purchase Type For Sale
Square Footage 637 sqft
Price per Sqft $259
Subdivision Inner Harbor
MLS Listing ID MDBA2149570
Style Contemporary
Bedrooms 1
Full Baths 1
Condo Fees $476/mo
HOA Y/N N
Abv Grd Liv Area 637
Originating Board BRIGHT
Year Built 2008
Annual Tax Amount $3,007
Tax Year 2024
Property Description
Location
State MD
County Baltimore City
Zoning C-5DC
Rooms
Other Rooms Living Room, Primary Bedroom, Kitchen, Primary Bathroom
Main Level Bedrooms 1
Interior
Interior Features Built-Ins, Carpet, Combination Kitchen/Living, Floor Plan - Open, Primary Bath(s), Recessed Lighting, Bathroom - Tub Shower, Upgraded Countertops, Wood Floors
Hot Water Natural Gas
Heating Programmable Thermostat, Forced Air
Cooling Central A/C
Flooring Hardwood, Carpet, Ceramic Tile
Equipment Dishwasher, Dryer, Exhaust Fan, Icemaker, Built-In Microwave, Oven - Self Cleaning, Oven/Range - Gas, Refrigerator, Stainless Steel Appliances, Washer
Furnishings No
Fireplace N
Window Features Screens,Sliding,Insulated
Appliance Dishwasher, Dryer, Exhaust Fan, Icemaker, Built-In Microwave, Oven - Self Cleaning, Oven/Range - Gas, Refrigerator, Stainless Steel Appliances, Washer
Heat Source Natural Gas
Laundry Dryer In Unit, Washer In Unit
Exterior
Exterior Feature Balcony
Parking Features Built In, Inside Access
Garage Spaces 1.0
Parking On Site 1
Utilities Available Cable TV Available, Phone Available, Water Available
Amenities Available Common Grounds, Concierge, Elevator, Exercise Room, Fitness Center, Pool - Outdoor, Swimming Pool, Reserved/Assigned Parking
Water Access N
View City
Accessibility Elevator
Porch Balcony
Attached Garage 1
Total Parking Spaces 1
Garage Y
Building
Story 1
Unit Features Hi-Rise 9+ Floors
Sewer Public Sewer
Water Public
Architectural Style Contemporary
Level or Stories 1
Additional Building Above Grade, Below Grade
Structure Type Dry Wall
New Construction N
Schools
School District Baltimore City Public Schools
Others
Pets Allowed Y
HOA Fee Include Ext Bldg Maint,Gas,Insurance,Pool(s),Snow Removal,Trash,Common Area Maintenance,Reserve Funds
Senior Community No
Tax ID 0304111350 164
Ownership Condominium
Security Features Fire Detection System,Main Entrance Lock,Smoke Detector,Desk in Lobby
Acceptable Financing Cash, Conventional
Horse Property N
Listing Terms Cash, Conventional
Financing Cash,Conventional
Special Listing Condition Standard
Pets Allowed No Pet Restrictions




