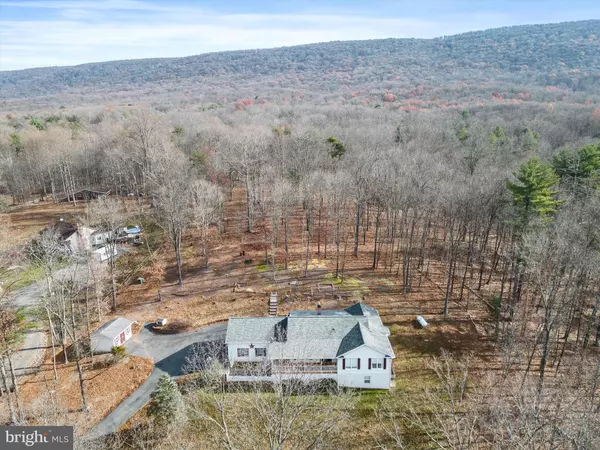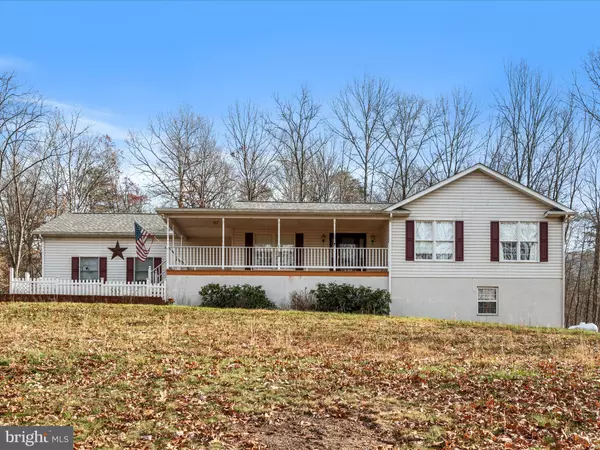166 TALL PINES LN Berkeley Springs, WV 25411
UPDATED:
12/20/2024 03:57 PM
Key Details
Property Type Single Family Home
Sub Type Detached
Listing Status Under Contract
Purchase Type For Sale
Square Footage 3,312 sqft
Price per Sqft $128
Subdivision Tall Pines
MLS Listing ID WVMO2005330
Style Raised Ranch/Rambler
Bedrooms 3
Full Baths 3
HOA Fees $150/ann
HOA Y/N Y
Abv Grd Liv Area 1,824
Originating Board BRIGHT
Year Built 1997
Annual Tax Amount $1,195
Tax Year 2024
Lot Size 3.880 Acres
Acres 3.88
Property Description
Location
State WV
County Morgan
Zoning 101
Direction West
Rooms
Other Rooms Dining Room, Primary Bedroom, Bedroom 2, Bedroom 3, Kitchen, Game Room, Family Room, Foyer, Laundry, Office, Recreation Room, Bathroom 2, Bathroom 3, Primary Bathroom
Basement Connecting Stairway, Outside Entrance, Side Entrance, Walkout Level, Windows, Fully Finished
Main Level Bedrooms 2
Interior
Interior Features 2nd Kitchen, Bathroom - Jetted Tub, Bathroom - Walk-In Shower, Bathroom - Tub Shower, Built-Ins, Ceiling Fan(s), Dining Area, Entry Level Bedroom, Family Room Off Kitchen, Floor Plan - Traditional, Formal/Separate Dining Room, Kitchen - Eat-In, Kitchen - Table Space, Primary Bath(s), Store/Office, Stove - Pellet, Wainscotting, Walk-in Closet(s), Window Treatments, Wood Floors
Hot Water Electric
Heating Baseboard - Electric
Cooling Central A/C
Flooring Carpet, Laminated, Vinyl, Wood
Fireplaces Number 1
Fireplaces Type Gas/Propane, Mantel(s)
Equipment Built-In Microwave, Dishwasher, Refrigerator, Stove, Washer, Dryer
Fireplace Y
Appliance Built-In Microwave, Dishwasher, Refrigerator, Stove, Washer, Dryer
Heat Source Electric
Laundry Dryer In Unit, Main Floor, Washer In Unit
Exterior
Exterior Feature Porch(es), Enclosed, Deck(s)
Parking Features Garage - Side Entry, Garage Door Opener
Garage Spaces 10.0
Water Access N
View Garden/Lawn, Mountain, Trees/Woods
Roof Type Shingle
Accessibility None
Porch Porch(es), Enclosed, Deck(s)
Attached Garage 2
Total Parking Spaces 10
Garage Y
Building
Lot Description Backs to Trees, Cleared, Front Yard, Landscaping, Rear Yard, SideYard(s), Trees/Wooded, Year Round Access
Story 2
Foundation Concrete Perimeter
Sewer On Site Septic, Septic < # of BR
Water Well
Architectural Style Raised Ranch/Rambler
Level or Stories 2
Additional Building Above Grade, Below Grade
New Construction N
Schools
School District Morgan County Schools
Others
Senior Community No
Tax ID 01 17004400000000
Ownership Fee Simple
SqFt Source Assessor
Acceptable Financing Cash, Conventional, FHA, USDA, VA
Listing Terms Cash, Conventional, FHA, USDA, VA
Financing Cash,Conventional,FHA,USDA,VA
Special Listing Condition Standard




