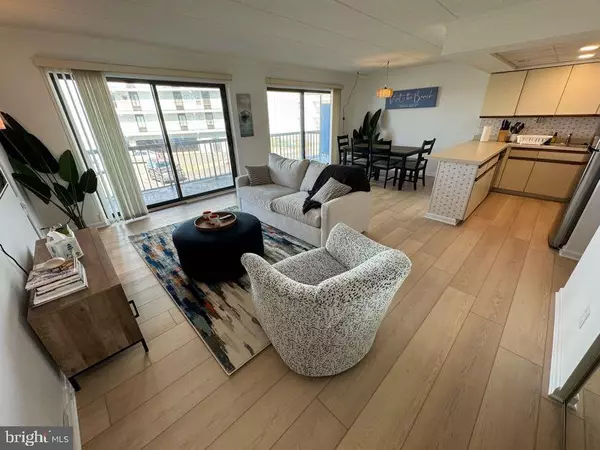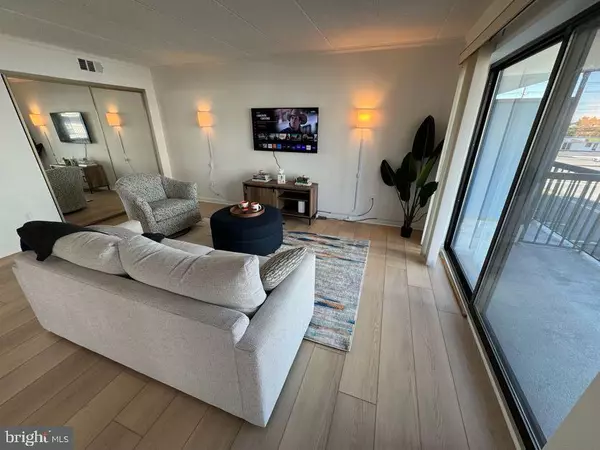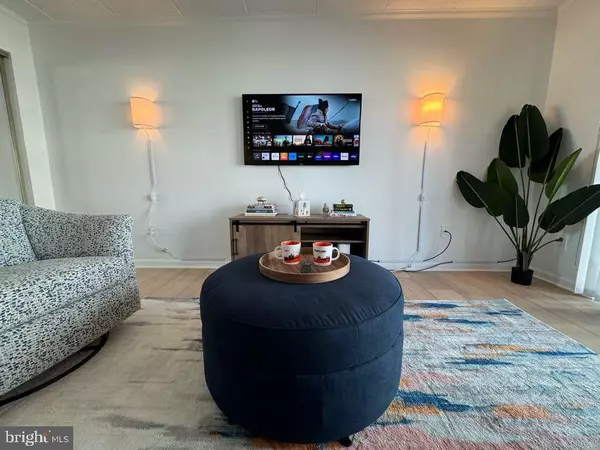11 134TH ST #105 Ocean City, MD 21842
UPDATED:
12/31/2024 01:56 PM
Key Details
Property Type Condo
Sub Type Condo/Co-op
Listing Status Active
Purchase Type For Sale
Square Footage 941 sqft
Price per Sqft $467
Subdivision Non Development
MLS Listing ID MDWO2027182
Style Coastal
Bedrooms 2
Full Baths 2
Condo Fees $1,237/qua
HOA Y/N N
Abv Grd Liv Area 941
Originating Board BRIGHT
Year Built 1982
Annual Tax Amount $3,512
Tax Year 2024
Lot Dimensions 0.00 x 0.00
Property Description
Your perfect Ocean City getaway awaits! This beautifully updated furnished condo is just steps from the beach, shopping, and local restaurants. The entire unit boasts stunning luxury vinyl flooring for a modern, easy-to-maintain feel throughout. Enjoy all-new kitchen appliances, a new water heater, and brand-new furniture and electronics which all stay. Double sliding glass doors that lead to a large balcony with a side view of the ocean, where you will sit and watch the sun rise over the ocean with your morning coffee. The open floor plan is perfect for hosting, making entertaining family and friends a breeze. The condo includes 1 assigned parking space and 2 free additional guest parking passes. Plenty of parking year round. The building offers an elevator, a 4x9 private storage for your beach gear, and an outdoor shower. Ocean Princess is a well-maintained, desirable building in a prime location. Don't miss out on this beautiful condo – schedule your showing today before it's gone!
Location
State MD
County Worcester
Area Ocean Block (82)
Zoning R-3
Rooms
Other Rooms Living Room, Dining Room, Primary Bedroom, Bedroom 2, Kitchen, Laundry, Primary Bathroom, Full Bath
Main Level Bedrooms 2
Interior
Interior Features Combination Dining/Living, Elevator, Dining Area, Floor Plan - Open, Combination Kitchen/Dining, Combination Kitchen/Living, Entry Level Bedroom, Primary Bath(s), Other, Crown Moldings
Hot Water Electric
Heating Heat Pump(s)
Cooling Central A/C
Flooring Ceramic Tile, Luxury Vinyl Plank
Inclusions furniture, electronics
Equipment Dryer, Microwave, Refrigerator, Stove, Stainless Steel Appliances, Washer, Water Heater, Dishwasher
Furnishings Yes
Fireplace N
Window Features Sliding
Appliance Dryer, Microwave, Refrigerator, Stove, Stainless Steel Appliances, Washer, Water Heater, Dishwasher
Heat Source Electric
Laundry Dryer In Unit, Washer In Unit
Exterior
Exterior Feature Balcony
Parking On Site 1
Amenities Available Elevator, Reserved/Assigned Parking, Extra Storage
Water Access N
View Ocean
Accessibility Elevator
Porch Balcony
Garage N
Building
Story 1
Unit Features Mid-Rise 5 - 8 Floors
Sewer Public Sewer
Water Public
Architectural Style Coastal
Level or Stories 1
Additional Building Above Grade, Below Grade
New Construction N
Schools
School District Worcester County Public Schools
Others
Pets Allowed Y
HOA Fee Include Insurance,Common Area Maintenance,Management,Reserve Funds,Water,Trash
Senior Community No
Tax ID 2410221129
Ownership Condominium
Acceptable Financing Conventional, Cash, FHA, VA
Listing Terms Conventional, Cash, FHA, VA
Financing Conventional,Cash,FHA,VA
Special Listing Condition Standard
Pets Allowed Cats OK, Dogs OK




