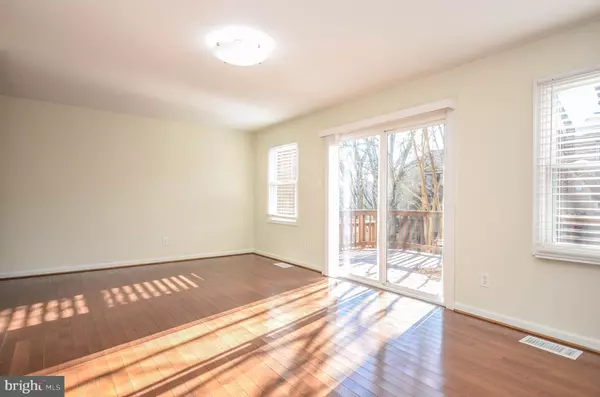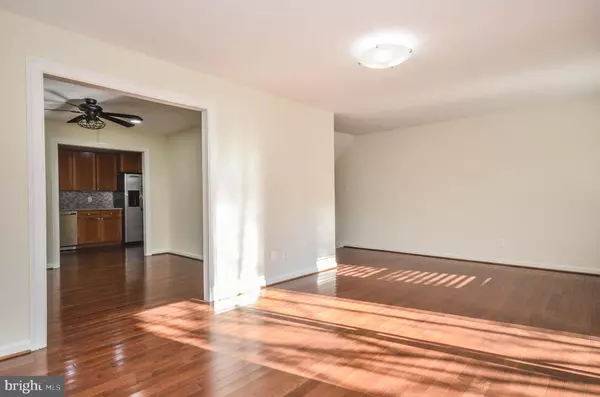8303 HIGHCLIFFE CT Annandale, VA 22003
UPDATED:
12/04/2024 02:11 PM
Key Details
Property Type Townhouse
Sub Type Interior Row/Townhouse
Listing Status Active
Purchase Type For Sale
Square Footage 1,496 sqft
Price per Sqft $421
Subdivision Park Glen Heights
MLS Listing ID VAFX2213074
Style Colonial
Bedrooms 4
Full Baths 2
Half Baths 2
HOA Fees $170/mo
HOA Y/N Y
Abv Grd Liv Area 1,496
Originating Board BRIGHT
Year Built 1972
Annual Tax Amount $6,203
Tax Year 2024
Lot Size 1,408 Sqft
Acres 0.03
Property Description
With over 2,200 square feet of beautifully finished space, the main level features a bright and inviting living room with gleaming hardwood floors and sliding glass doors that lead to a private deck, perfect for outdoor relaxation. The adjacent dining area, complete with a ceiling fan, flows seamlessly into the updated kitchen, which boasts stainless steel appliances and ample cabinet space. A convenient powder room and coat closet complete this level, making it both functional and stylish.
Upstairs, the primary suite serves as a serene retreat, featuring a walk-in closet, an updated en-suite bathroom, and sliding glass doors that open to a private balcony. Two additional generously sized bedrooms, a refreshed hall bathroom, and a large linen closet provide comfort and convenience for family and guests. The gleaming hardwood floors continue throughout the upper level, adding warmth and elegance to every room.
The fully finished walkout basement offers even more living space, with a bright family room that opens to a fully fenced rear patio—ideal for outdoor entertaining or quiet evenings at home. A separate room with built-ins is perfect for a home office or creative workspace, while a second powder room and laundry room add practicality to this versatile space.
This home is situated in the Woodson High School district. Nature lovers will appreciate the proximity to Wakefield Park and the Gerry Connolly Cross County Trail, a scenic network spanning over 40 miles from Great Falls National Park to the peaceful Occoquan River. With opportunities for hiking, mountain biking, and equestrian activities, this trail offers something for everyone.
Despite its peaceful surroundings, this home is conveniently located near shopping, dining, and major commuter routes, offering the best of both worlds. Don’t miss the chance to make this bright, spacious, and well-appointed townhome your own—schedule a tour today and experience all it has to offer.
Location
State VA
County Fairfax
Zoning 151
Rooms
Basement Full, Fully Finished, Walkout Level
Interior
Interior Features Bathroom - Tub Shower, Breakfast Area, Built-Ins, Ceiling Fan(s), Combination Dining/Living, Dining Area, Floor Plan - Open, Formal/Separate Dining Room, Kitchen - Gourmet, Primary Bath(s), Upgraded Countertops, Walk-in Closet(s), Window Treatments, Wood Floors
Hot Water Natural Gas
Heating Forced Air
Cooling Central A/C
Flooring Hardwood
Equipment Built-In Microwave, Dishwasher, Disposal, Dryer, Icemaker, Oven/Range - Gas, Refrigerator, Stainless Steel Appliances, Washer, Water Heater
Furnishings No
Fireplace N
Appliance Built-In Microwave, Dishwasher, Disposal, Dryer, Icemaker, Oven/Range - Gas, Refrigerator, Stainless Steel Appliances, Washer, Water Heater
Heat Source Natural Gas
Exterior
Fence Rear
Amenities Available Common Grounds, Tot Lots/Playground, Jog/Walk Path, Reserved/Assigned Parking
Water Access N
Accessibility None
Garage N
Building
Story 3
Foundation Other
Sewer Public Sewer
Water Public
Architectural Style Colonial
Level or Stories 3
Additional Building Above Grade, Below Grade
New Construction N
Schools
Elementary Schools Wakefield Forest
Middle Schools Frost
High Schools Woodson
School District Fairfax County Public Schools
Others
HOA Fee Include Common Area Maintenance,Parking Fee,Recreation Facility,Snow Removal,Trash
Senior Community No
Tax ID 0703 11 0041
Ownership Fee Simple
SqFt Source Assessor
Special Listing Condition Standard




