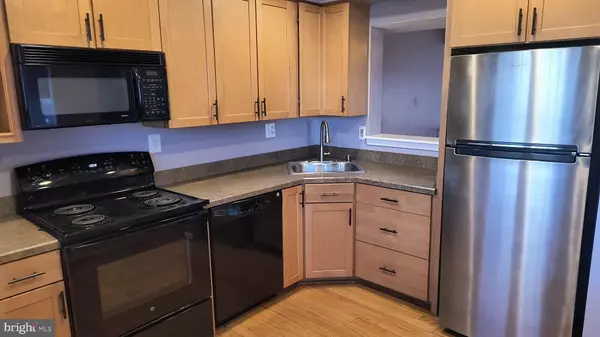911 JOSHUA TREE CT Owings Mills, MD 21117
UPDATED:
12/22/2024 05:31 AM
Key Details
Property Type Townhouse
Sub Type Interior Row/Townhouse
Listing Status Active
Purchase Type For Sale
Square Footage 1,636 sqft
Price per Sqft $198
Subdivision Owings Ridge
MLS Listing ID MDBC2113694
Style Other
Bedrooms 3
Full Baths 2
Half Baths 1
HOA Fees $231/ann
HOA Y/N Y
Abv Grd Liv Area 1,336
Originating Board BRIGHT
Year Built 1993
Annual Tax Amount $2,669
Tax Year 2024
Lot Size 1,524 Sqft
Acres 0.03
Property Description
Location
State MD
County Baltimore
Zoning RESIDENTIAL
Rooms
Basement Connecting Stairway, Daylight, Partial, Walkout Level
Interior
Interior Features Ceiling Fan(s), Crown Moldings, Dining Area, Primary Bedroom - Ocean Front, Skylight(s), Wood Floors
Hot Water Electric
Heating Heat Pump(s)
Cooling Heat Pump(s)
Fireplaces Number 1
Equipment Dishwasher, Disposal, Dryer - Electric, Microwave, Stove, Washer
Fireplace Y
Appliance Dishwasher, Disposal, Dryer - Electric, Microwave, Stove, Washer
Heat Source Electric
Exterior
Water Access N
Roof Type Asphalt
Accessibility None
Garage N
Building
Story 3
Foundation Concrete Perimeter
Sewer Public Sewer
Water Public
Architectural Style Other
Level or Stories 3
Additional Building Above Grade, Below Grade
New Construction N
Schools
School District Baltimore County Public Schools
Others
Senior Community No
Tax ID 04042100013083
Ownership Fee Simple
SqFt Source Assessor
Special Listing Condition Standard




