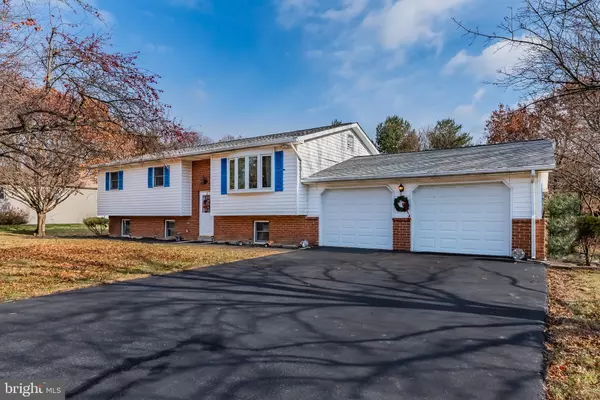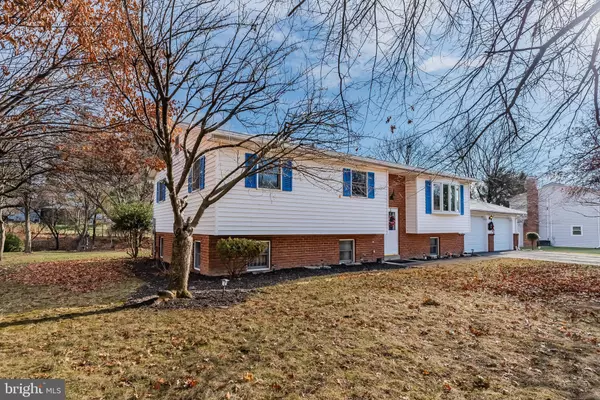3805 KENTON LN Harrisburg, PA 17110
UPDATED:
12/23/2024 07:12 PM
Key Details
Property Type Single Family Home
Sub Type Detached
Listing Status Pending
Purchase Type For Sale
Square Footage 2,470 sqft
Price per Sqft $133
Subdivision Beaufort Farms
MLS Listing ID PADA2040392
Style Bi-level
Bedrooms 4
Full Baths 2
Half Baths 1
HOA Y/N N
Abv Grd Liv Area 1,274
Originating Board BRIGHT
Year Built 1985
Annual Tax Amount $5,167
Tax Year 2024
Lot Size 0.450 Acres
Acres 0.45
Property Description
Nestled in a peaceful and sought-after neighborhood, this inviting 4-bedroom, 2.5-bath home offers the perfect blend of comfort and tranquility. The open-concept kitchen, equipped with modern appliances and ample counter space, flows seamlessly into the living and dining areas, making it ideal for entertaining or family gatherings.
Step outside to your private backyard oasis, where deer and birds are frequent visitors. Enjoy your morning coffee on the deck or host barbecues on the spacious patio. The oversized 2-car garage provides extra storage for vehicles, tools, or recreational equipment.
This home is located in a quiet, family-friendly community, offering a relaxing escape while still being close to schools, parks, and shopping. With its thoughtful design and serene surroundings, this property is more than just a house—it's a place to call home.
Location
State PA
County Dauphin
Area Susquehanna Twp (14062)
Zoning RESIDENTIAL
Rooms
Other Rooms Living Room, Dining Room, Primary Bedroom, Bedroom 2, Bedroom 3, Kitchen, Family Room, Laundry, Bathroom 1
Basement Full
Main Level Bedrooms 3
Interior
Interior Features Attic, Breakfast Area, Carpet, Dining Area, Floor Plan - Traditional, Kitchen - Eat-In, Pantry, Bathroom - Stall Shower, Bathroom - Tub Shower, Wood Floors, Other
Hot Water Electric
Heating Forced Air, Heat Pump(s), Baseboard - Electric
Cooling Central A/C
Flooring Hardwood, Carpet, Ceramic Tile, Vinyl
Inclusions Refrigerator, washer, dryer
Equipment Dishwasher, Dryer - Electric, Oven/Range - Electric, Refrigerator, Washer
Fireplace N
Appliance Dishwasher, Dryer - Electric, Oven/Range - Electric, Refrigerator, Washer
Heat Source Electric
Laundry Lower Floor
Exterior
Exterior Feature Deck(s), Patio(s)
Parking Features Garage Door Opener, Oversized, Garage - Front Entry, Inside Access, Additional Storage Area
Garage Spaces 6.0
Utilities Available Cable TV Available
Water Access N
Roof Type Asphalt,Shingle
Accessibility None
Porch Deck(s), Patio(s)
Attached Garage 2
Total Parking Spaces 6
Garage Y
Building
Lot Description Front Yard, Landscaping, Level, Rear Yard, Road Frontage, Other
Story 2
Foundation Block
Sewer Public Sewer
Water Public
Architectural Style Bi-level
Level or Stories 2
Additional Building Above Grade, Below Grade
Structure Type Dry Wall
New Construction N
Schools
High Schools Susquehanna Township
School District Susquehanna Township
Others
Senior Community No
Tax ID 62-045-083-000-0000
Ownership Fee Simple
SqFt Source Estimated
Acceptable Financing Cash, Conventional, FHA, VA
Listing Terms Cash, Conventional, FHA, VA
Financing Cash,Conventional,FHA,VA
Special Listing Condition Standard




