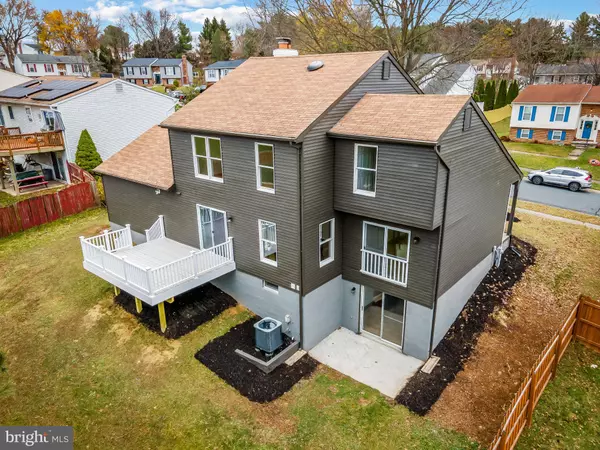708 MAYTON CT Bel Air, MD 21014
UPDATED:
Key Details
Sold Price $535,000
Property Type Single Family Home
Sub Type Detached
Listing Status Sold
Purchase Type For Sale
Square Footage 1,882 sqft
Price per Sqft $284
Subdivision Fairwind Farms
MLS Listing ID MDHR2038008
Sold Date 12/23/24
Style Colonial
Bedrooms 4
Full Baths 2
Half Baths 2
HOA Fees $6/ann
HOA Y/N Y
Abv Grd Liv Area 1,882
Originating Board BRIGHT
Year Built 1985
Annual Tax Amount $3,910
Tax Year 2024
Lot Size 8,567 Sqft
Acres 0.2
Property Description
Enjoy your covered front porch and take a moment to pause. This is where your mornings begin, cradling a steaming cup of coffee as the world slowly awakens. In the evenings, you'll find yourself curled up, listening to the rhythm of a soft storm or savoring your favorite drink as twilight settles.
Inside, the warm glow of a wood-burning fireplace welcomes you. The spacious floor plan flows seamlessly, with room for everyone to stretch out and relax. Whether it's bustling family dinners or intimate evenings with friends, the kitchen's bar seating and island create the perfect space to gather, laughter echoing through the house.
The newly crafted deck extends the heart of this home outdoors, offering a spot to grill, unwind, and bask in the fresh air. Beyond, the generous backyard is an entertainer's dream – wide open for games, bonfires, or simply lying back to gaze at the stars.
Downstairs, the fully finished, walkout basement awaits, a space brimming with possibilities: a cozy movie den, a playful game room, or a quiet retreat for guests.
Upstairs, the owner's suite feels like a private getaway, complete with a spacious closet and its own luxurious bathroom. Generously sized bedrooms offer a haven for every member of the household, all touched by the home's thoughtful updates, including brand-new flooring, a fresh coat of paint, and a beautifully upgraded HVAC system.
This is more than a house; it's a place where memories are made and cherished. From the brand-new deck to the lovingly refreshed landscaping, every detail whispers, “Welcome home.”
Don't miss your chance to make 708 Mayton Court yours. Schedule your private showing today, and prepare to fall in love.
Location
State MD
County Harford
Zoning R2
Rooms
Other Rooms Living Room, Dining Room, Primary Bedroom, Bedroom 2, Bedroom 3, Bedroom 4, Kitchen, Family Room, Basement, Foyer, Bathroom 2, Primary Bathroom, Half Bath
Basement Walkout Level, Daylight, Full
Interior
Interior Features Attic, Carpet, Ceiling Fan(s), Dining Area, Family Room Off Kitchen, Floor Plan - Traditional, Formal/Separate Dining Room, Kitchen - Eat-In, Kitchen - Island, Pantry, Primary Bath(s), Upgraded Countertops
Hot Water Electric
Heating Heat Pump(s)
Cooling Central A/C, Ceiling Fan(s)
Flooring Carpet, Ceramic Tile, Luxury Vinyl Plank
Fireplaces Number 1
Fireplaces Type Mantel(s), Wood
Equipment Built-In Microwave, Dishwasher, Dryer, Exhaust Fan, Oven - Self Cleaning, Refrigerator, Stainless Steel Appliances, Washer, Water Heater
Furnishings No
Fireplace Y
Window Features Double Pane
Appliance Built-In Microwave, Dishwasher, Dryer, Exhaust Fan, Oven - Self Cleaning, Refrigerator, Stainless Steel Appliances, Washer, Water Heater
Heat Source None
Laundry Has Laundry, Basement
Exterior
Exterior Feature Deck(s)
Parking Features Garage Door Opener, Garage - Front Entry, Inside Access
Garage Spaces 2.0
Water Access N
View Garden/Lawn
Roof Type Shingle
Accessibility None
Porch Deck(s)
Attached Garage 2
Total Parking Spaces 2
Garage Y
Building
Lot Description Cul-de-sac
Story 3
Foundation Permanent
Sewer Public Sewer
Water Public
Architectural Style Colonial
Level or Stories 3
Additional Building Above Grade
Structure Type Dry Wall
New Construction N
Schools
School District Harford County Public Schools
Others
Pets Allowed Y
Senior Community No
Tax ID 1303179907
Ownership Fee Simple
SqFt Source Estimated
Acceptable Financing Cash, Conventional, VA
Listing Terms Cash, Conventional, VA
Financing Cash,Conventional,VA
Special Listing Condition Standard
Pets Allowed No Pet Restrictions

Bought with Regine Magtibay Ollanas • Ghimire Homes



