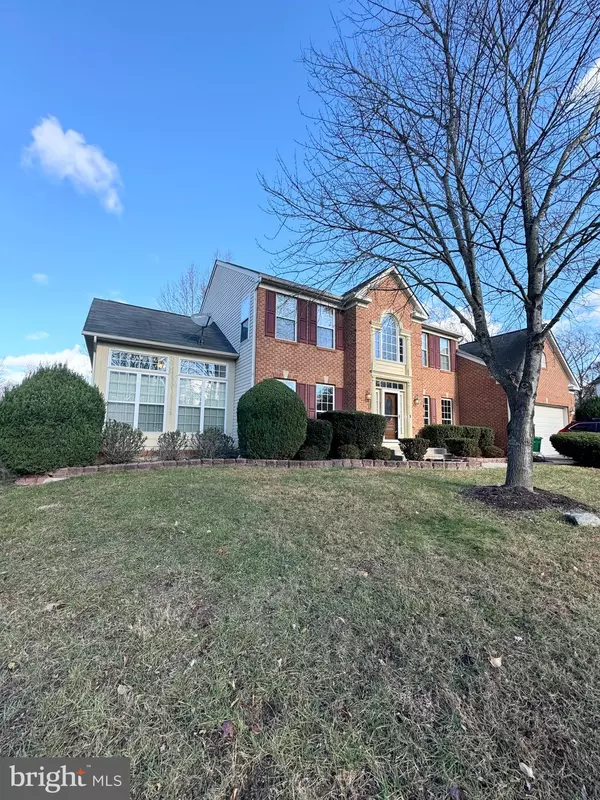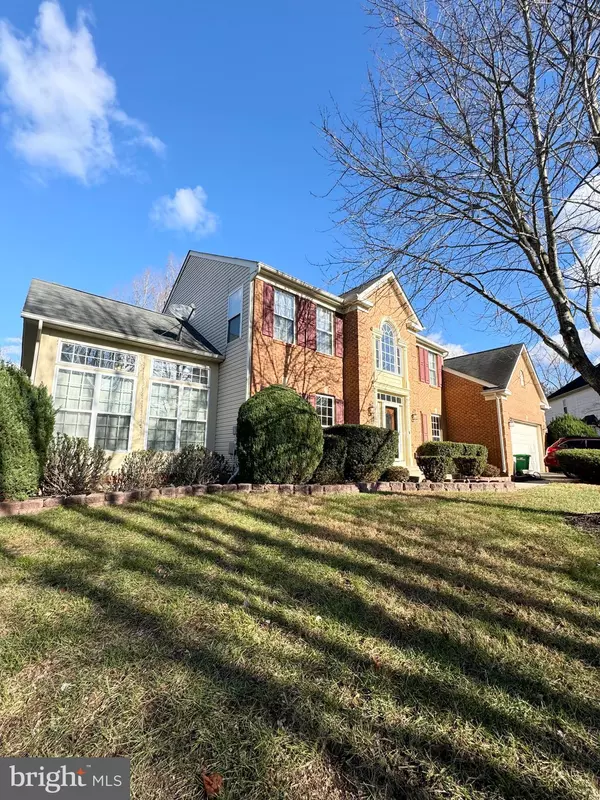12204 ELMWOOD DR Brandywine, MD 20613
UPDATED:
12/30/2024 08:31 PM
Key Details
Property Type Single Family Home
Sub Type Detached
Listing Status Active
Purchase Type For Sale
Square Footage 5,856 sqft
Price per Sqft $115
Subdivision Earnshaw Estates
MLS Listing ID MDPG2134244
Style Colonial
Bedrooms 5
Full Baths 3
Half Baths 1
HOA Fees $350/ann
HOA Y/N Y
Abv Grd Liv Area 3,776
Originating Board BRIGHT
Year Built 2004
Annual Tax Amount $8,547
Tax Year 2024
Lot Size 0.529 Acres
Acres 0.53
Property Description
Location
State MD
County Prince Georges
Zoning RR
Rooms
Basement Full, Partially Finished, Walkout Level, Daylight, Full, Outside Entrance, Rear Entrance, Space For Rooms, Windows
Interior
Interior Features Bathroom - Jetted Tub, Ceiling Fan(s), Chair Railings, Family Room Off Kitchen, Kitchen - Island, Kitchen - Gourmet, Recessed Lighting, Walk-in Closet(s), Wood Floors, Breakfast Area, Dining Area, Formal/Separate Dining Room
Hot Water Electric
Cooling Central A/C
Flooring Hardwood
Fireplaces Number 1
Inclusions Theater room media room chairs and carpet.
Fireplace Y
Heat Source Electric
Exterior
Parking Features Garage Door Opener
Garage Spaces 6.0
Water Access N
Roof Type Shingle
Accessibility None
Attached Garage 2
Total Parking Spaces 6
Garage Y
Building
Lot Description Backs to Trees, Cul-de-sac, Rear Yard, SideYard(s), Front Yard
Story 3
Foundation Block, Stone
Sewer Public Sewer
Water Public
Architectural Style Colonial
Level or Stories 3
Additional Building Above Grade, Below Grade
Structure Type 2 Story Ceilings,Cathedral Ceilings,High,Tray Ceilings
New Construction N
Schools
School District Prince George'S County Public Schools
Others
Senior Community No
Tax ID 17113419413
Ownership Fee Simple
SqFt Source Assessor
Acceptable Financing Cash, VA, FHA, Conventional
Horse Property N
Listing Terms Cash, VA, FHA, Conventional
Financing Cash,VA,FHA,Conventional
Special Listing Condition Third Party Approval, Standard




