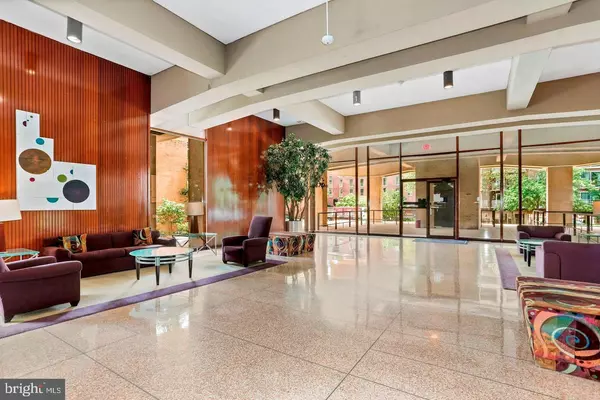1245 4TH ST SW #E602 Washington, DC 20024
UPDATED:
12/26/2024 03:17 PM
Key Details
Property Type Condo
Sub Type Condo/Co-op
Listing Status Active
Purchase Type For Sale
Square Footage 959 sqft
Price per Sqft $416
Subdivision Tiber Island
MLS Listing ID DCDC2170250
Style Contemporary
Bedrooms 1
Full Baths 1
Condo Fees $1,419/mo
HOA Y/N N
Abv Grd Liv Area 959
Originating Board BRIGHT
Year Built 1966
Tax Year 2024
Property Description
Location
State DC
County Washington
Zoning RESIDENTIAL
Rooms
Other Rooms Living Room, Kitchen, Bedroom 1
Main Level Bedrooms 1
Interior
Interior Features Combination Kitchen/Dining, Elevator, Upgraded Countertops, Window Treatments, Built-Ins, Floor Plan - Open, Wood Floors
Hot Water Natural Gas
Heating Zoned
Cooling Zoned
Flooring Hardwood, Ceramic Tile
Equipment Dishwasher, Microwave, Oven/Range - Gas, Refrigerator, Stove, Built-In Microwave
Furnishings No
Fireplace N
Window Features Casement
Appliance Dishwasher, Microwave, Oven/Range - Gas, Refrigerator, Stove, Built-In Microwave
Heat Source Natural Gas
Laundry Common, Basement
Exterior
Exterior Feature Balcony
Utilities Available Cable TV Available, Electric Available, Natural Gas Available, Water Available, Sewer Available
Amenities Available Common Grounds, Community Center, Exercise Room, Extra Storage, Party Room, Pool - Outdoor, Recreational Center, Security
Water Access N
View City
Roof Type Concrete
Accessibility Elevator
Porch Balcony
Garage N
Building
Story 1
Unit Features Mid-Rise 5 - 8 Floors
Sewer Public Sewer
Water Public
Architectural Style Contemporary
Level or Stories 1
Additional Building Above Grade
New Construction N
Schools
School District District Of Columbia Public Schools
Others
Pets Allowed Y
HOA Fee Include A/C unit(s),Air Conditioning,Cable TV,Common Area Maintenance,Electricity,Ext Bldg Maint,Gas,Heat,Management,Insurance,Pool(s),Reserve Funds,Sewer,Snow Removal,Taxes,Trash,Water
Senior Community No
Tax ID 0502//104
Ownership Cooperative
Security Features 24 hour security,Desk in Lobby,Monitored
Special Listing Condition Standard
Pets Allowed Cats OK, Dogs OK, Number Limit




