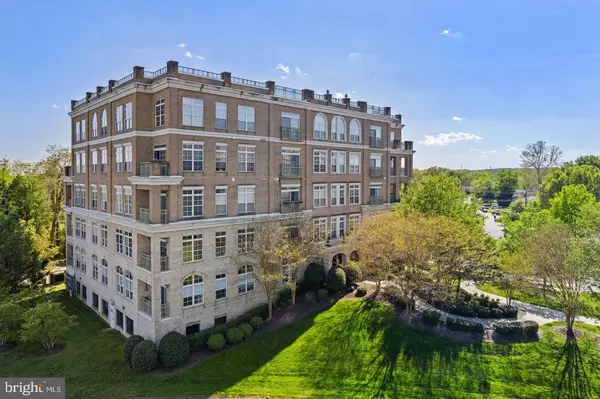810 BELMONT BAY DR #503 Woodbridge, VA 22191
UPDATED:
01/02/2025 01:01 PM
Key Details
Property Type Condo
Sub Type Condo/Co-op
Listing Status Active
Purchase Type For Sale
Square Footage 1,219 sqft
Price per Sqft $315
Subdivision River Club 1 At Belmont
MLS Listing ID VAPW2083252
Style Traditional
Bedrooms 1
Full Baths 1
Half Baths 1
Condo Fees $570/mo
HOA Fees $73/mo
HOA Y/N Y
Abv Grd Liv Area 1,219
Originating Board BRIGHT
Year Built 2004
Annual Tax Amount $3,218
Tax Year 2024
Property Description
This rarely available, spacious 1-bedroom plus den layout offers 1.5 baths and is designed with modern comfort in mind. Enjoy 10-ft ceilings, recessed lighting, and brand-new luxury vinyl plank flooring in the open living area, which includes a Juliet balcony with gorgeous water views. The kitchen is featuring granite countertops, stainless steel appliances, gas cooking, an island, and plenty of storage. The primary suite includes a walk-in closet, a full bath, and cozy new carpet, the large den provides the perfect space for a home office or guest room.
Additional highlights include a new water heater (2024), in-unit front-load washer and dryer, plenty of storage and an assigned garage parking space. Belmont Bay offers a resort-style lifestyle with amenities like a pool, tennis courts, a marina, and proximity to the Occoquan Bay National Wildlife Refuge, boasting over 600 acres of trails and nature.
The location couldn't be better—just 0.5 miles from the Woodbridge VRE station and a quick drive to I-95, shopping, and parks. Don't miss this one-of-a-kind opportunity to own a beautiful home and lock in a remarkable mortgage rate!
Location
State VA
County Prince William
Zoning PMD
Rooms
Other Rooms Living Room, Primary Bedroom, Kitchen, Den, Foyer, Primary Bathroom, Half Bath
Main Level Bedrooms 1
Interior
Interior Features Carpet, Combination Dining/Living, Crown Moldings, Elevator, Floor Plan - Open, Kitchen - Island, Primary Bath(s), Recessed Lighting, Walk-in Closet(s), Wood Floors
Hot Water Natural Gas
Heating Programmable Thermostat, Central
Cooling Central A/C, Programmable Thermostat, Window Unit(s), Wall Unit
Flooring Engineered Wood
Equipment Built-In Microwave, Dishwasher, Disposal, Exhaust Fan, Icemaker, Oven/Range - Gas, Refrigerator, Washer - Front Loading, Washer/Dryer Stacked, Dryer - Front Loading
Fireplace N
Appliance Built-In Microwave, Dishwasher, Disposal, Exhaust Fan, Icemaker, Oven/Range - Gas, Refrigerator, Washer - Front Loading, Washer/Dryer Stacked, Dryer - Front Loading
Heat Source Natural Gas
Laundry Dryer In Unit, Washer In Unit
Exterior
Parking Features Basement Garage, Garage - Side Entry
Garage Spaces 1.0
Amenities Available Bike Trail, Common Grounds, Elevator, Party Room, Picnic Area, Swimming Pool, Tot Lots/Playground
Water Access N
View Marina, River, Scenic Vista, Trees/Woods
Roof Type Architectural Shingle
Accessibility Elevator
Attached Garage 1
Total Parking Spaces 1
Garage Y
Building
Story 5
Unit Features Mid-Rise 5 - 8 Floors
Sewer Public Septic
Water Public
Architectural Style Traditional
Level or Stories 5
Additional Building Above Grade, Below Grade
Structure Type High
New Construction N
Schools
School District Prince William County Public Schools
Others
Pets Allowed Y
HOA Fee Include Lawn Maintenance,Management,Pool(s),Snow Removal,Sewer,Trash,Water
Senior Community No
Tax ID 8492-35-2934.05
Ownership Condominium
Security Features 24 hour security,Fire Detection System,Intercom,Security System,Smoke Detector
Acceptable Financing Cash, Assumption, Conventional, FHA, VA
Listing Terms Cash, Assumption, Conventional, FHA, VA
Financing Cash,Assumption,Conventional,FHA,VA
Special Listing Condition Standard
Pets Allowed Size/Weight Restriction




