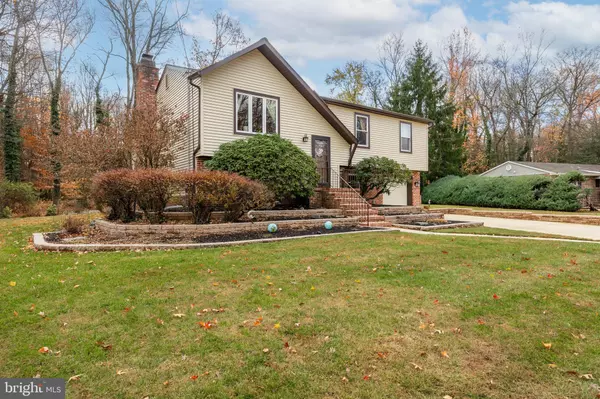111 WHITE OAK RD Cherry Hill, NJ 08034
UPDATED:
01/02/2025 04:18 PM
Key Details
Property Type Single Family Home
Sub Type Detached
Listing Status Active
Purchase Type For Sale
Square Footage 2,582 sqft
Price per Sqft $242
Subdivision Barclay
MLS Listing ID NJCD2080526
Style Colonial,Bi-level
Bedrooms 4
Full Baths 2
HOA Y/N N
Abv Grd Liv Area 2,582
Originating Board BRIGHT
Year Built 1983
Annual Tax Amount $12,119
Tax Year 2024
Lot Size 0.253 Acres
Acres 0.25
Lot Dimensions 84.00 x 131.00
Property Description
As you enter the home, you are greeted by a two-story foyer. To the left is a formal living room and dining area that flows to the open kitchen. Beyond the kitchen is the family room, which has one of the two gas fireplaces in the home. Step through the Pella sliders onto the huge multilevel deck overlooking the beautiful backyard and adjoining township-maintained open space beyond!
The rest of the upper floor features three generous bedrooms and an updated full bath with a separate tub and walk-in shower.
Need more room? Downstairs is the owner's enclave with the primary bedroom, full bath, and family room/theater room with a second fireplace. The theater equipment and seating are included in the sale! You will also find a bonus area with counters and cabinets that are great for hosting parties and game-day events in the theater room! The laundry room is also conveniently located near the garage on the first floor.
The grounds are tastefully landscaped, with a large storage shed and a bonus dog run. It is convenient to major highways and the area's best shopping.
Families in this neighborhood can choose Cherry Hill East or West!
The kitchen appliances are two years old, the HVAC is one year old, and the roof was replaced 6 years ago.
A great home in a fantastic neighborhood! Schedule your tour today!!
Location
State NJ
County Camden
Area Cherry Hill Twp (20409)
Zoning RES
Rooms
Other Rooms Living Room, Dining Room, Primary Bedroom, Bedroom 2, Bedroom 3, Kitchen, Family Room, Bedroom 1, Laundry, Bathroom 1, Primary Bathroom
Main Level Bedrooms 3
Interior
Interior Features Kitchen - Eat-In
Hot Water Natural Gas
Heating Forced Air
Cooling Central A/C
Fireplaces Number 2
Inclusions Home theater system and theater seating
Equipment Dishwasher, Dryer - Gas, Microwave, Oven/Range - Gas, Stainless Steel Appliances, Washer, Refrigerator
Fireplace Y
Appliance Dishwasher, Dryer - Gas, Microwave, Oven/Range - Gas, Stainless Steel Appliances, Washer, Refrigerator
Heat Source Natural Gas
Laundry Lower Floor
Exterior
Exterior Feature Deck(s)
Parking Features Inside Access
Garage Spaces 5.0
Water Access N
Accessibility None
Porch Deck(s)
Attached Garage 1
Total Parking Spaces 5
Garage Y
Building
Lot Description Adjoins - Open Space, Backs - Open Common Area
Story 2
Foundation Block
Sewer Public Sewer
Water Public
Architectural Style Colonial, Bi-level
Level or Stories 2
Additional Building Above Grade, Below Grade
New Construction N
Schools
School District Cherry Hill Township Public Schools
Others
Senior Community No
Tax ID 09-00404 11-00030
Ownership Fee Simple
SqFt Source Assessor
Acceptable Financing Cash, Conventional, FHA, VA
Listing Terms Cash, Conventional, FHA, VA
Financing Cash,Conventional,FHA,VA
Special Listing Condition Standard




