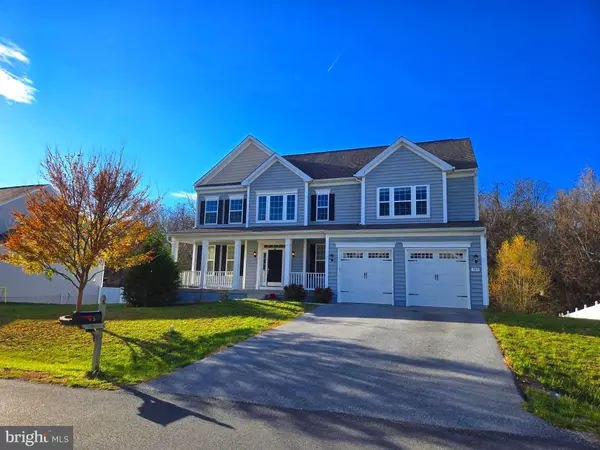383 CHICKAMAUGA DR Harpers Ferry, WV 25425
UPDATED:
Key Details
Sold Price $589,000
Property Type Single Family Home
Sub Type Detached
Listing Status Sold
Purchase Type For Sale
Square Footage 4,640 sqft
Price per Sqft $126
Subdivision Sheridan Estates
MLS Listing ID WVJF2014920
Sold Date 01/08/25
Style Colonial
Bedrooms 5
Full Baths 3
Half Baths 1
HOA Fees $30/ann
HOA Y/N Y
Abv Grd Liv Area 3,124
Originating Board BRIGHT
Year Built 2017
Annual Tax Amount $3,586
Tax Year 2024
Lot Size 0.664 Acres
Acres 0.66
Property Description
Location
State WV
County Jefferson
Zoning 101
Rooms
Basement Full, Connecting Stairway, Fully Finished, Heated, Improved, Interior Access, Outside Entrance, Rear Entrance, Walkout Level, Windows
Interior
Interior Features Bar, Bathroom - Soaking Tub, Bathroom - Tub Shower, Bathroom - Walk-In Shower, Carpet, Ceiling Fan(s), Floor Plan - Open, Kitchen - Gourmet, Kitchen - Island, Pantry, Primary Bath(s), Upgraded Countertops, Walk-in Closet(s), Water Treat System, Window Treatments, Wood Floors
Hot Water Electric
Heating Heat Pump(s)
Cooling Central A/C, Heat Pump(s)
Flooring Carpet, Ceramic Tile, Hardwood, Laminate Plank, Vinyl
Equipment Built-In Microwave, Cooktop, Dishwasher, Dryer, Icemaker, Oven - Wall, Range Hood, Refrigerator, Stainless Steel Appliances, Washer, Water Conditioner - Owned, Water Heater
Fireplace N
Appliance Built-In Microwave, Cooktop, Dishwasher, Dryer, Icemaker, Oven - Wall, Range Hood, Refrigerator, Stainless Steel Appliances, Washer, Water Conditioner - Owned, Water Heater
Heat Source Electric
Laundry Upper Floor
Exterior
Exterior Feature Deck(s), Porch(es)
Parking Features Garage - Front Entry, Garage Door Opener, Inside Access
Garage Spaces 4.0
Water Access N
View Trees/Woods
Roof Type Architectural Shingle
Street Surface Paved
Accessibility None
Porch Deck(s), Porch(es)
Road Frontage HOA
Attached Garage 2
Total Parking Spaces 4
Garage Y
Building
Lot Description Backs to Trees, Rear Yard, Trees/Wooded
Story 3
Foundation Concrete Perimeter
Sewer Public Sewer
Water Public
Architectural Style Colonial
Level or Stories 3
Additional Building Above Grade, Below Grade
Structure Type Dry Wall
New Construction N
Schools
School District Jefferson County Schools
Others
Senior Community No
Tax ID 04 9D001800000000
Ownership Fee Simple
SqFt Source Estimated
Acceptable Financing Cash, Conventional, FHA, VA
Listing Terms Cash, Conventional, FHA, VA
Financing Cash,Conventional,FHA,VA
Special Listing Condition Standard

Bought with Heather Lynn Corroon • Dandridge Realty Group, LLC



