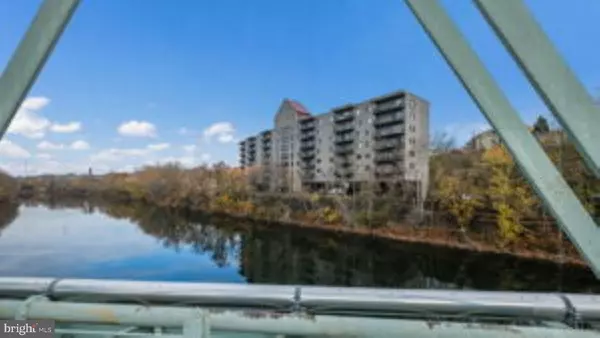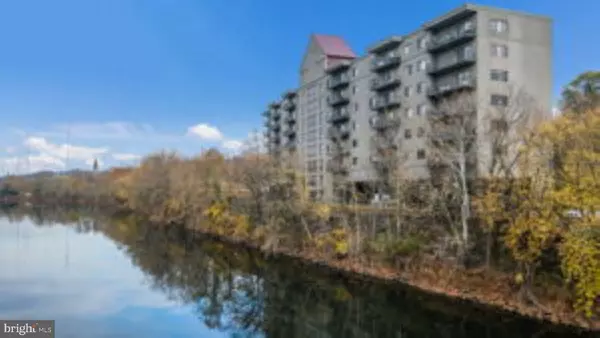3750-78 N MAIN ST #603 Philadelphia, PA 19127
UPDATED:
01/03/2025 03:48 PM
Key Details
Property Type Condo
Sub Type Condo/Co-op
Listing Status Pending
Purchase Type For Rent
Square Footage 902 sqft
Subdivision Manayunk
MLS Listing ID PAPH2423194
Style Contemporary
Bedrooms 2
Full Baths 2
Condo Fees $500/mo
HOA Y/N N
Abv Grd Liv Area 902
Originating Board BRIGHT
Year Built 2005
Lot Dimensions 0.00 x 0.00
Property Description
Manayunk Has A Small -Town Feel, Yet It's Within A 15 Minute Drive Of Everything: Center City, Chestnut Hill, King Of Prussia And The Main Line. Prefer Public Transit? Just Steps From The Lobby There Are Multiple Bus Stops As Well As The Wissahickon SEPTA Train Station. Want To Bike To Work? Bike Lanes Are Abundant, And The Entrance To The Scenic Kelly Drive Is About A Minute From Your Front Door.
Unit #603 Has A Modern Open Layout With Wood Floors And A Big Slider That Fills The Space With Plenty Of Natural Light. The Kitchen Features Stainless Steel Appliances, Granite Countertops And A Breakfast Bar. You Can Sip Your Morning Coffee And Enjoy Views Of The Hills Above Main Street From Your Private Balcony.
The Split Floorplan Puts The Bedrooms On Opposite Sides Of The Unit For Maximum Privacy. The Primary Bedroom Includes A Walk-In Closet And A Beautiful Ensuite. The Second Bedroom Has Two Closets, With The Other Full Bathroom Next Door. The Unit Also Boasts A In-Unit Laundry For Your Convenience.
Bridge Five Condominiums Is A Beautiful, Secure Building With A Concierge Desk And Welcoming Lobby For Residents And Visitors Alike. Fast Elevators Take You To Your Floor, And Each Level Has Its Own Spacious Workout/Fitness Area. The Property Also Includes A Private Dog Park At The Rear Of the Property Up Against The Towpath. Make An Appointment Now To See This Condo In One Of The Best Locations In The City!
Location
State PA
County Philadelphia
Area 19127 (19127)
Zoning I1
Direction North
Rooms
Other Rooms Living Room, Bedroom 2, Kitchen, Bedroom 1, Bathroom 1, Bathroom 2
Main Level Bedrooms 2
Interior
Interior Features Combination Dining/Living, Bathroom - Tub Shower, Upgraded Countertops, Window Treatments
Hot Water Natural Gas
Heating Forced Air
Cooling Central A/C
Flooring Carpet, Ceramic Tile, Engineered Wood
Inclusions Stackable Washer & Dryer
Equipment Built-In Microwave, Built-In Range, Dishwasher, Dryer, Refrigerator, Washer
Furnishings No
Fireplace N
Window Features Insulated
Appliance Built-In Microwave, Built-In Range, Dishwasher, Dryer, Refrigerator, Washer
Heat Source Natural Gas
Laundry Washer In Unit, Dryer In Unit
Exterior
Garage Spaces 2.0
Parking On Site 1
Fence Split Rail, Wood, Aluminum
Utilities Available Cable TV, Electric Available, Natural Gas Available
Water Access N
View Water
Roof Type Flat
Street Surface Black Top
Accessibility Elevator
Road Frontage City/County
Total Parking Spaces 2
Garage N
Building
Lot Description Private
Story 7
Unit Features Mid-Rise 5 - 8 Floors
Sewer Public Sewer
Water Public
Architectural Style Contemporary
Level or Stories 7
Additional Building Above Grade, Below Grade
Structure Type 9'+ Ceilings,Dry Wall
New Construction N
Schools
School District The School District Of Philadelphia
Others
Pets Allowed Y
Senior Community No
Tax ID 888211416
Ownership Other
SqFt Source Estimated
Security Features Desk in Lobby,Exterior Cameras,Main Entrance Lock
Horse Property N
Pets Allowed Breed Restrictions, Case by Case Basis




