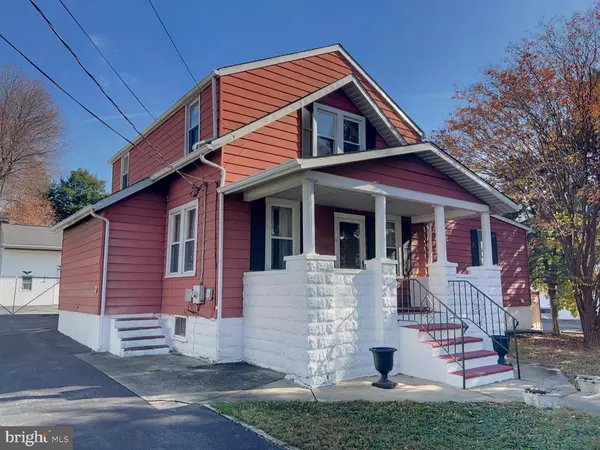14 TAMARACK AVE Wilmington, DE 19805
UPDATED:
12/04/2024 07:16 PM
Key Details
Property Type Single Family Home
Sub Type Detached
Listing Status Under Contract
Purchase Type For Sale
Square Footage 3,850 sqft
Price per Sqft $84
Subdivision Elsmere Park
MLS Listing ID DENC2072042
Style Cape Cod
Bedrooms 4
Full Baths 3
Half Baths 1
HOA Y/N N
Abv Grd Liv Area 3,850
Originating Board BRIGHT
Year Built 1930
Annual Tax Amount $2,061
Tax Year 2022
Lot Size 0.260 Acres
Acres 0.26
Lot Dimensions 75.00 x 150.00
Property Description
Upstairs, you'll also find two more bedrooms . The large basement includes an additional bath , providing the perfect foundation for a future living area or additional entertaining space. The enclosed porch off the kitchen can be the perfect spot to relax and enjoy your morning coffee, while the huge detached garage offers plenty of room for vehicles, hobbies, and additional storage in the loft above.
With a little updating, this home could truly shine. Don’t miss out on the opportunity to transform this property into your dream home!
Location
State DE
County New Castle
Area Elsmere/Newport/Pike Creek (30903)
Zoning 19R1
Rooms
Basement Connecting Stairway, Outside Entrance, Interior Access, Water Proofing System
Main Level Bedrooms 2
Interior
Interior Features 2nd Kitchen, Ceiling Fan(s), Combination Dining/Living, Entry Level Bedroom, Floor Plan - Traditional
Hot Water Natural Gas
Heating Hot Water
Cooling None
Furnishings No
Fireplace N
Heat Source Natural Gas
Exterior
Parking Features Additional Storage Area, Oversized
Garage Spaces 2.0
Water Access N
Accessibility Ramp - Main Level
Total Parking Spaces 2
Garage Y
Building
Story 2
Foundation Block
Sewer Public Septic
Water Public
Architectural Style Cape Cod
Level or Stories 2
Additional Building Above Grade, Below Grade
New Construction N
Schools
School District Red Clay Consolidated
Others
Senior Community No
Tax ID 19-004.00-319
Ownership Fee Simple
SqFt Source Assessor
Horse Property N
Special Listing Condition Standard




