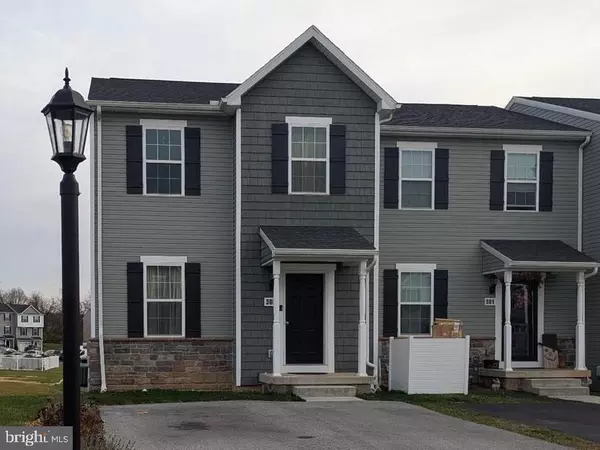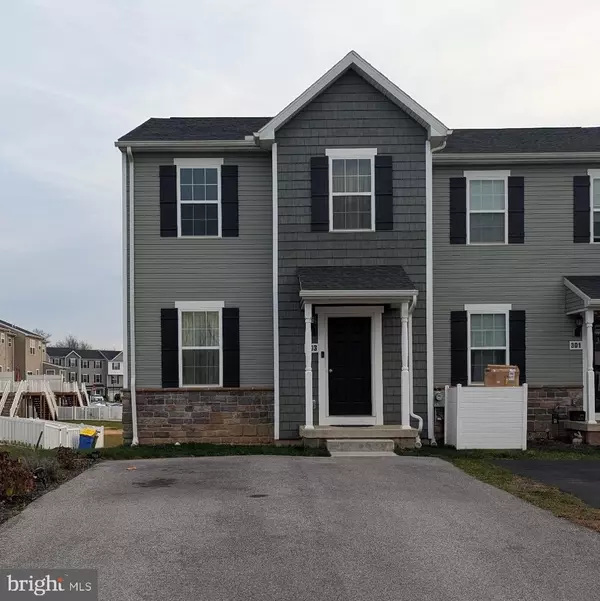303 HOMESTEAD DR Hanover, PA 17331
UPDATED:
01/02/2025 03:58 PM
Key Details
Property Type Townhouse
Sub Type End of Row/Townhouse
Listing Status Active
Purchase Type For Sale
Square Footage 1,320 sqft
Price per Sqft $211
Subdivision Homestead Acres
MLS Listing ID PAYK2072076
Style Colonial
Bedrooms 3
Full Baths 2
Half Baths 1
HOA Fees $116/ann
HOA Y/N Y
Abv Grd Liv Area 1,320
Originating Board BRIGHT
Year Built 2020
Annual Tax Amount $4,782
Tax Year 2024
Lot Size 4,339 Sqft
Acres 0.1
Property Description
This modern 3-bedroom, 2.5-bath end-unit townhouse in Homestead Acres is the perfect blend of style and convenience. Built in 2020, this home offers 1,320 sq. ft. of living space with 9-foot ceilings and a smart, open floor plan.
✨ Key Features ✨
Bright & Open Layout: Spacious main floor with laminate plank flooring and recessed lighting.
Gourmet Kitchen: Center island, stainless steel appliances, and plenty of counter space.
Primary Suite Retreat: Relax in the large primary bedroom with a private ensuite bath.
Upper-Level Laundry: Convenient for busy lifestyles.
Energy-Efficient Comforts: Central air, double-pane windows, and a sprinkler system.
Ample Parking: Room for 4 vehicles on your private driveway.
🌟 Community Perks & Location 🌟
Situated in the South Western School District, this property is close to shopping, dining, and recreation. Commuting is easy with quick access to major highways.
💰 Priced at $279,000, this move-in-ready home is perfect for first-time buyers or anyone looking for low-maintenance living.
Location
State PA
County York
Area West Manheim Twp (15252)
Zoning RES
Rooms
Other Rooms Living Room, Dining Room, Primary Bedroom, Bedroom 2, Bedroom 3, Kitchen, Basement, Utility Room, Bathroom 2, Primary Bathroom, Half Bath
Basement Full, Heated, Interior Access, Outside Entrance, Rear Entrance, Sump Pump
Interior
Interior Features Ceiling Fan(s), Combination Kitchen/Dining, Floor Plan - Traditional, Kitchen - Island, Kitchen - Country, Recessed Lighting, Sprinkler System, Carpet, Dining Area, Kitchen - Eat-In, Pantry
Hot Water Electric
Cooling Central A/C, Ceiling Fan(s)
Flooring Carpet, Laminate Plank, Vinyl, Concrete
Equipment Built-In Microwave, Dishwasher, Exhaust Fan, Microwave, Oven/Range - Electric, Refrigerator
Furnishings No
Fireplace N
Window Features Double Pane,Casement,Insulated
Appliance Built-In Microwave, Dishwasher, Exhaust Fan, Microwave, Oven/Range - Electric, Refrigerator
Heat Source Natural Gas
Laundry Upper Floor
Exterior
Exterior Feature Deck(s), Porch(es), Roof
Garage Spaces 4.0
Utilities Available Cable TV, Phone, Under Ground
Water Access N
Roof Type Asphalt,Shingle
Accessibility None
Porch Deck(s), Porch(es), Roof
Total Parking Spaces 4
Garage N
Building
Story 3
Foundation Concrete Perimeter
Sewer Public Sewer
Water Public
Architectural Style Colonial
Level or Stories 3
Additional Building Above Grade, Below Grade
Structure Type 9'+ Ceilings,Dry Wall
New Construction N
Schools
High Schools South Western Senior
School District South Western
Others
Pets Allowed Y
Senior Community No
Tax ID 52-000-22-0238-00-00000
Ownership Fee Simple
SqFt Source Assessor
Security Features Carbon Monoxide Detector(s),Smoke Detector
Acceptable Financing Cash, Conventional, FHA, VA, Other
Horse Property N
Listing Terms Cash, Conventional, FHA, VA, Other
Financing Cash,Conventional,FHA,VA,Other
Special Listing Condition Standard
Pets Allowed No Pet Restrictions




