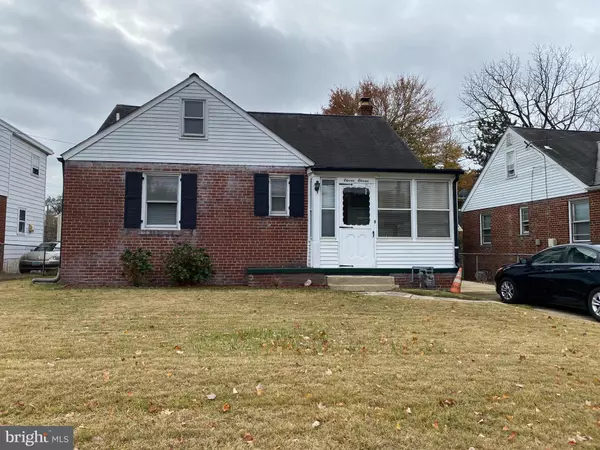1111 OAKDALE DR Hyattsville, MD 20782
UPDATED:
12/09/2024 09:23 PM
Key Details
Property Type Single Family Home
Sub Type Detached
Listing Status Pending
Purchase Type For Sale
Square Footage 1,328 sqft
Price per Sqft $282
Subdivision Oakdale Terrace
MLS Listing ID MDPG2132730
Style Cape Cod
Bedrooms 3
Full Baths 2
Half Baths 1
HOA Y/N N
Abv Grd Liv Area 1,328
Originating Board BRIGHT
Year Built 1938
Annual Tax Amount $4,953
Tax Year 2024
Lot Size 5,500 Sqft
Acres 0.13
Property Description
Full Finished Basement Has Over-sized Rec Room, Wet Bar & Full Bath /// Enclosed Front Porch /// Fully
Fenced Rear Yard // Exterior Flood Lights /// Newer Windows /// Needs Up-dating but Lots to Work With
Minutes from the DC Line. HOME SOLD STRICTLY AS IS, SELLER WILL MAKE NO REPAIRS!!!! Thanks
for Showing
enclosed Off Street Driveway W/ Parking
for 3 Cars
Location
State MD
County Prince Georges
Zoning RSF65
Rooms
Other Rooms Living Room, Dining Room, Primary Bedroom, Bedroom 2, Kitchen, Basement, Foyer, Bedroom 1, Laundry, Recreation Room, Bathroom 1, Half Bath
Basement Connecting Stairway, Fully Finished
Main Level Bedrooms 2
Interior
Interior Features Ceiling Fan(s), Entry Level Bedroom, Floor Plan - Traditional, Kitchen - Efficiency, Recessed Lighting, Wet/Dry Bar, Wood Floors
Hot Water Natural Gas
Heating Baseboard - Hot Water
Cooling Ceiling Fan(s), Window Unit(s)
Flooring Carpet, Hardwood, Vinyl
Equipment Dishwasher, Disposal, Dryer, Exhaust Fan, Refrigerator, Stove, Washer
Fireplace N
Window Features Double Hung,Insulated,Screens
Appliance Dishwasher, Disposal, Dryer, Exhaust Fan, Refrigerator, Stove, Washer
Heat Source Natural Gas
Laundry Basement
Exterior
Garage Spaces 3.0
Utilities Available Cable TV Available, Natural Gas Available, Phone Available, Electric Available
Water Access N
Accessibility None
Total Parking Spaces 3
Garage N
Building
Story 2.5
Foundation Block
Sewer Public Sewer
Water Public
Architectural Style Cape Cod
Level or Stories 2.5
Additional Building Above Grade, Below Grade
New Construction N
Schools
School District Prince George'S County Public Schools
Others
Pets Allowed Y
Senior Community No
Tax ID 17171914217
Ownership Fee Simple
SqFt Source Assessor
Acceptable Financing Cash, Conventional, FHA 203(b)
Horse Property N
Listing Terms Cash, Conventional, FHA 203(b)
Financing Cash,Conventional,FHA 203(b)
Special Listing Condition Standard
Pets Allowed Breed Restrictions




