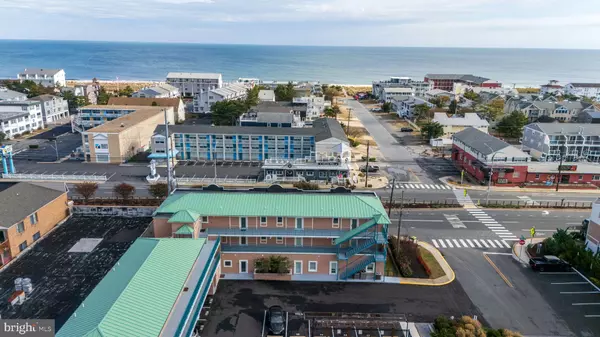1701 COASTAL HWY #N301 Dewey Beach, DE 19971
UPDATED:
12/31/2024 10:19 PM
Key Details
Property Type Condo
Sub Type Condo/Co-op
Listing Status Under Contract
Purchase Type For Sale
Square Footage 821 sqft
Price per Sqft $608
Subdivision None Available
MLS Listing ID DESU2074258
Style Contemporary,Unit/Flat
Bedrooms 1
Full Baths 2
Condo Fees $489/mo
HOA Y/N N
Abv Grd Liv Area 821
Originating Board BRIGHT
Year Built 2006
Annual Tax Amount $219
Tax Year 2024
Lot Dimensions 0.00 x 0.00
Property Description
The primary suite features its own private tub bath, while a full guest bath ensures comfort and privacy for visitors. Step outside your door to enjoy a range of community amenities, including a refreshing in-ground pool, a picnic area for outdoor gatherings, and the convenience of an elevator and TWO assigned parking spaces! There is a storage closet in the parking lot for the unit, perfect for storing bicycles, beach chairs, and umbrellas.
Just a short stroll away, the pristine beach awaits, where you can bask in the sun or watch the waves roll in. For bay lovers, the tranquil waters of the Rehoboth Bay are also nearby, offering serene views and recreational opportunities. Whether you're paddleboarding, kayaking, or simply enjoying the sunset, both the beach and the bay provide the perfect backdrop for relaxation.
Explore a lively array of nearby restaurants, charming bars, and unique shops. Adventure is always close by—hop on the Jolly Trolley for a quick trip to the Rehoboth Boardwalk, filled with even more dining, shopping, and entertainment. Nature enthusiasts will appreciate nearby trails for a chance to reconnect with the great outdoors.
This condo isn't just a home; it's a lifestyle. Ideal for year-round living, a seasonal getaway, or a smart investment, this Dewey Beach gem is ready to welcome you. Don't miss your chance to make it yours—schedule a showing today!
Location
State DE
County Sussex
Area Lewes Rehoboth Hundred (31009)
Zoning TN
Direction West
Rooms
Main Level Bedrooms 1
Interior
Interior Features Dining Area, Entry Level Bedroom, Flat, Sprinkler System, Primary Bath(s), Floor Plan - Open, Bathroom - Tub Shower, Bathroom - Stall Shower, Combination Kitchen/Living
Hot Water Electric
Heating Heat Pump(s)
Cooling Central A/C, Heat Pump(s)
Flooring Luxury Vinyl Plank
Equipment Built-In Microwave, Dishwasher, Disposal, Oven - Self Cleaning, Oven/Range - Electric, Stainless Steel Appliances, Water Heater, Washer/Dryer Stacked, Dryer - Electric
Fireplace N
Appliance Built-In Microwave, Dishwasher, Disposal, Oven - Self Cleaning, Oven/Range - Electric, Stainless Steel Appliances, Water Heater, Washer/Dryer Stacked, Dryer - Electric
Heat Source Electric
Laundry Has Laundry
Exterior
Parking On Site 2
Amenities Available Elevator, Picnic Area, Pool - Outdoor
Water Access N
Roof Type Unknown
Accessibility Elevator
Garage N
Building
Story 1
Unit Features Garden 1 - 4 Floors
Sewer Public Sewer
Water Public
Architectural Style Contemporary, Unit/Flat
Level or Stories 1
Additional Building Above Grade, Below Grade
Structure Type Dry Wall
New Construction N
Schools
High Schools Cape Henlopen
School District Cape Henlopen
Others
Pets Allowed Y
HOA Fee Include Common Area Maintenance,Insurance,Management,Pool(s),Trash
Senior Community No
Tax ID 334-20.18-70.00-N301
Ownership Condominium
Acceptable Financing Cash, Conventional, FHA, VA, USDA
Listing Terms Cash, Conventional, FHA, VA, USDA
Financing Cash,Conventional,FHA,VA,USDA
Special Listing Condition Standard
Pets Allowed Cats OK, Dogs OK




