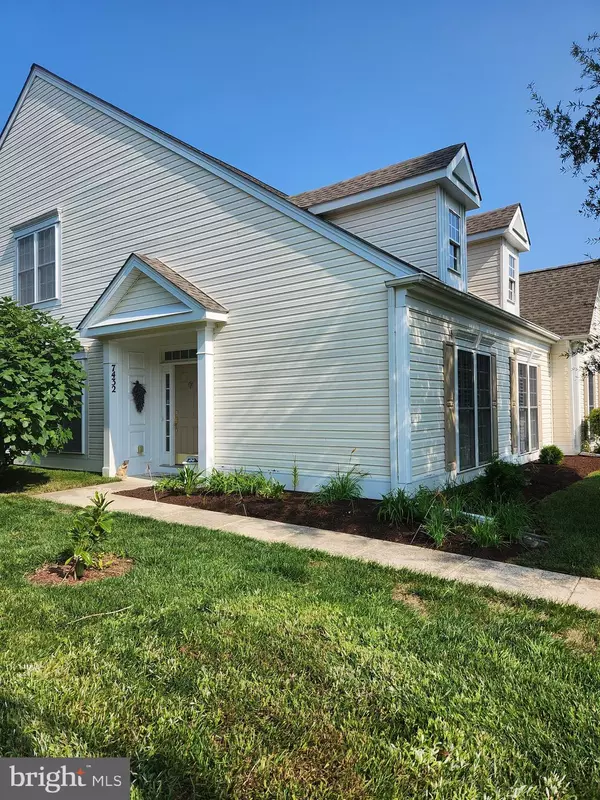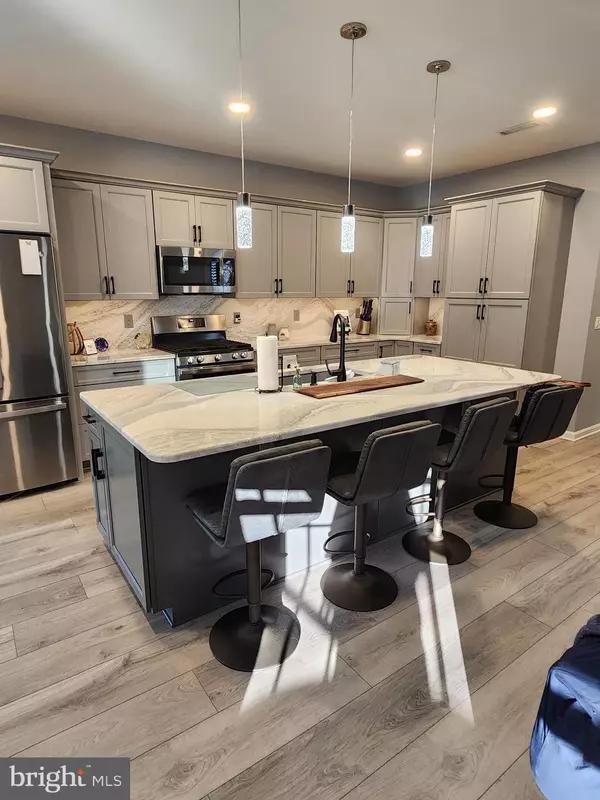7432 CASEY AVE Easton, MD 21601
UPDATED:
12/06/2024 05:58 PM
Key Details
Property Type Single Family Home
Sub Type Detached
Listing Status Active
Purchase Type For Sale
Square Footage 3,446 sqft
Price per Sqft $188
Subdivision Easton Club East
MLS Listing ID MDTA2009392
Style Traditional
Bedrooms 5
Full Baths 3
Half Baths 1
HOA Fees $588/qua
HOA Y/N Y
Abv Grd Liv Area 3,446
Originating Board BRIGHT
Year Built 2005
Annual Tax Amount $5,504
Tax Year 2024
Lot Size 0.265 Acres
Acres 0.26
Property Description
Location
State MD
County Talbot
Zoning RESIDENTIAL
Rooms
Main Level Bedrooms 3
Interior
Hot Water Natural Gas
Heating Central
Cooling Central A/C
Fireplaces Number 1
Fireplaces Type Gas/Propane
Equipment Built-In Microwave, Dishwasher, Disposal, Dryer - Front Loading, Extra Refrigerator/Freezer, Oven/Range - Gas, Refrigerator, Washer - Front Loading, Water Heater - Tankless
Fireplace Y
Appliance Built-In Microwave, Dishwasher, Disposal, Dryer - Front Loading, Extra Refrigerator/Freezer, Oven/Range - Gas, Refrigerator, Washer - Front Loading, Water Heater - Tankless
Heat Source Natural Gas
Exterior
Parking Features Additional Storage Area, Garage Door Opener, Garage - Rear Entry
Garage Spaces 2.0
Amenities Available Billiard Room, Club House, Exercise Room, Jog/Walk Path, Party Room, Picnic Area, Pool - Outdoor, Putting Green, Tennis Courts
Water Access N
Accessibility Level Entry - Main
Attached Garage 2
Total Parking Spaces 2
Garage Y
Building
Story 1.5
Foundation Slab
Sewer Public Sewer
Water Public
Architectural Style Traditional
Level or Stories 1.5
Additional Building Above Grade, Below Grade
New Construction N
Schools
School District Talbot County Public Schools
Others
HOA Fee Include Common Area Maintenance,Lawn Maintenance,Management,Pool(s),Snow Removal
Senior Community Yes
Age Restriction 55
Tax ID 2101103202
Ownership Fee Simple
SqFt Source Assessor
Special Listing Condition Standard




