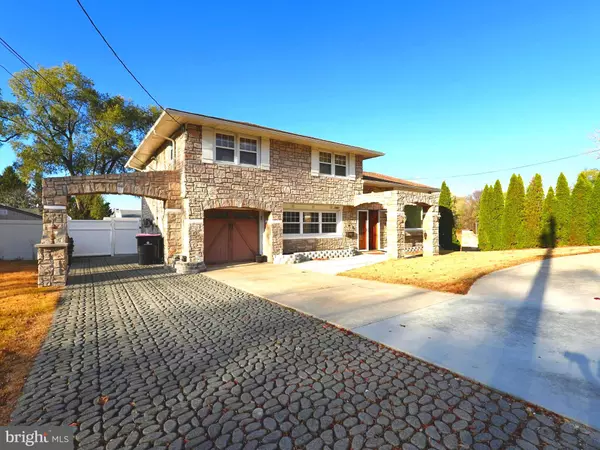343 DAVISTOWN Blackwood, NJ 08081
UPDATED:
12/27/2024 08:04 AM
Key Details
Property Type Single Family Home
Sub Type Detached
Listing Status Active
Purchase Type For Sale
Square Footage 2,444 sqft
Price per Sqft $204
Subdivision Blackwood
MLS Listing ID NJCD2079768
Style Colonial,Split Level
Bedrooms 4
Full Baths 3
Half Baths 1
HOA Y/N N
Abv Grd Liv Area 2,444
Originating Board BRIGHT
Year Built 1962
Annual Tax Amount $9,645
Tax Year 2024
Lot Size 10,533 Sqft
Acres 0.24
Lot Dimensions 75.19 x 140.09
Property Description
Key Features:
Spacious Layout: Enjoy 4 generously sized bedrooms, including a luxurious master suite, and 3 full bathrooms plus a convenient half bath. Perfect for both family living and entertaining guests.
Modern Amenities: Gas forced air heating and air conditioning with a digital wifi-controlled thermostat ensures year-round comfort. The house is well-insulated with stone wrapping, keeping utility bills low.
Indoor & Outdoor Living: The large family room features a cozy high-efficiency wood-burning stove, while the sunroom offers a natural light and warmth, perfect for relaxation in any season. Stunning marble floors in the lower level, with hardwood floors throughout the home. Fully tiled walls in the kitchen and bathrooms for easy cleaning.
Incredible Pool & Outdoor Space: The backyard is a true oasis, featuring an in-ground pool with a new filter and pump, a large two-tier stone paver deck, and custom lighting around the home. A stainless steel, custom-welded railing system provides unobstructed views of the pool, making this an ideal spot for BBQs and outdoor entertaining.
Parking & Storage: With 4 driveway cuts, the home can easily accommodate 10+ cars. An oversized shed/pool house offers ample storage space for lawn chairs, landscaping equipment, and more.
Additional Upgrades: New roof and plywood installed recently. Washer, dryer, and all appliances are included, making this home move-in ready.
Located in a highly desirable area, this home is just a stone's throw from the outlets and the new luxury apartments, Ten min drive to down town Philadelphia ,offering both convenience and luxury in one perfect package.
Come see all that this beautiful home has to offer!
Location
State NJ
County Camden
Area Gloucester Twp (20415)
Zoning RES
Rooms
Other Rooms Living Room, Dining Room, Kitchen, Family Room, Sun/Florida Room, Laundry
Basement Partial, Fully Finished
Interior
Interior Features Ceiling Fan(s), Kitchen - Eat-In
Hot Water Natural Gas
Heating Forced Air
Cooling Central A/C
Flooring Hardwood, Marble, Wood, Vinyl, Ceramic Tile
Fireplaces Number 1
Fireplaces Type Wood, Flue for Stove, Other
Inclusions pool equipment
Equipment Built-In Range, Oven - Self Cleaning, Dishwasher, Disposal
Fireplace Y
Appliance Built-In Range, Oven - Self Cleaning, Dishwasher, Disposal
Heat Source Natural Gas
Laundry Basement
Exterior
Exterior Feature Porch(es), Patio(s), Enclosed
Fence Fully, Vinyl
Pool Filtered, In Ground, Fenced, Concrete
Water Access N
Roof Type Shingle
Accessibility None
Porch Porch(es), Patio(s), Enclosed
Garage N
Building
Lot Description Front Yard, Adjoins - Open Space, Road Frontage, SideYard(s), Backs - Parkland
Story 2.5
Foundation Concrete Perimeter
Sewer Public Sewer
Water Public
Architectural Style Colonial, Split Level
Level or Stories 2.5
Additional Building Above Grade, Below Grade
New Construction N
Schools
School District Black Horse Pike Regional Schools
Others
Senior Community No
Tax ID 15-12623-00009
Ownership Fee Simple
SqFt Source Assessor
Security Features Exterior Cameras,Motion Detectors,Smoke Detector
Acceptable Financing Conventional, FHA, Cash, VA
Listing Terms Conventional, FHA, Cash, VA
Financing Conventional,FHA,Cash,VA
Special Listing Condition Standard




