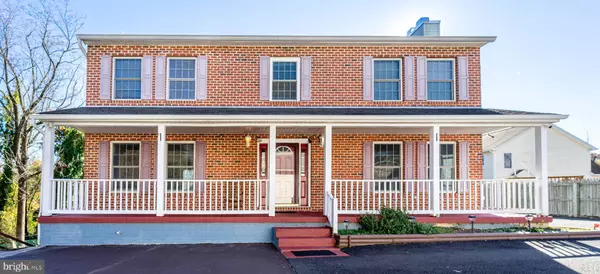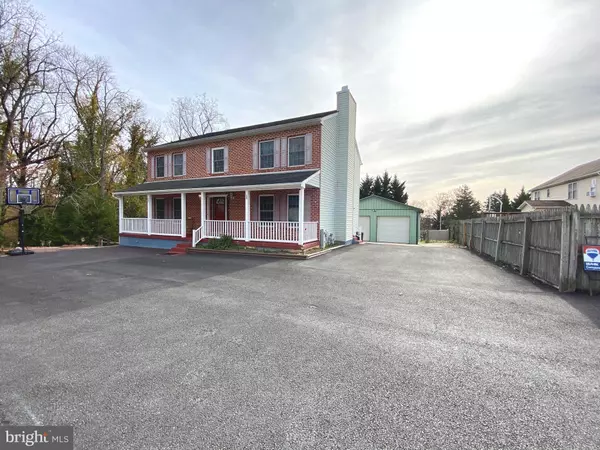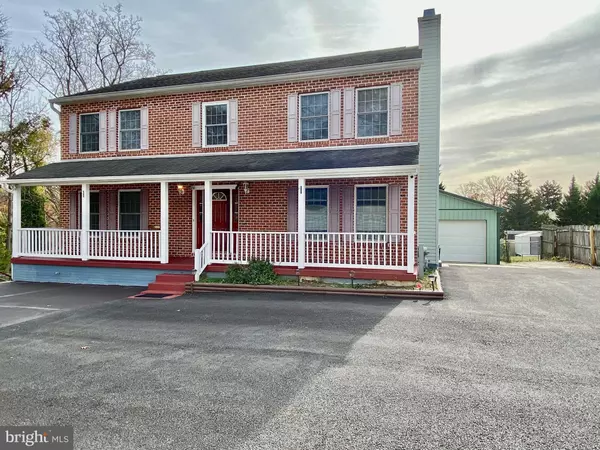9429 RIDGELY AVE Parkville, MD 21234
UPDATED:
12/21/2024 02:10 PM
Key Details
Property Type Single Family Home
Sub Type Detached
Listing Status Active
Purchase Type For Sale
Square Footage 2,240 sqft
Price per Sqft $223
Subdivision Carney Grove
MLS Listing ID MDBC2112466
Style Colonial
Bedrooms 5
Full Baths 4
HOA Y/N N
Abv Grd Liv Area 2,240
Originating Board BRIGHT
Year Built 2000
Annual Tax Amount $4,816
Tax Year 2024
Lot Size 0.980 Acres
Acres 0.98
Property Description
Huge 12x 24 SunRoom all glass off the kitchen and a Dream Garage, 24x32 with electric, shelving and high ceilings. 2 Fire places one being Gas and the other Wood Burning. In the huge finished lower level with a pool table also has a Wood Stove, full bath, Bedroom and a walk out to the yard. Lots of storage in this home inside and out. Asphalt drive way from the road to the house. Plenty of parking and privacy. Upgraded flooring throughout the home Hardwood, engineered and hand scrapped. New dishwasher, and stainless steel appliances. Cozy front porch. All on .98 acre...
Location
State MD
County Baltimore
Zoning RES
Rooms
Other Rooms Living Room, Dining Room, Bedroom 2, Bedroom 3, Bedroom 4, Kitchen, Family Room, Bedroom 1, Sun/Florida Room
Basement Fully Finished, Heated, Walkout Level
Interior
Interior Features Ceiling Fan(s), Floor Plan - Traditional, Formal/Separate Dining Room, Kitchen - Table Space, Stove - Wood
Hot Water Natural Gas
Heating Forced Air
Cooling Central A/C
Fireplaces Number 3
Fireplaces Type Gas/Propane, Fireplace - Glass Doors, Free Standing, Wood
Inclusions Seller offering $5, 000 to the buyer for closing cost assistance!!!
Equipment Dishwasher, Disposal, Oven/Range - Gas, Refrigerator, Washer
Furnishings Yes
Fireplace Y
Appliance Dishwasher, Disposal, Oven/Range - Gas, Refrigerator, Washer
Heat Source Natural Gas
Laundry Basement
Exterior
Exterior Feature Porch(es)
Parking Features Oversized
Garage Spaces 14.0
Fence Partially
Pool Above Ground
Utilities Available Cable TV
Water Access N
Roof Type Architectural Shingle
Street Surface Black Top
Accessibility Level Entry - Main
Porch Porch(es)
Total Parking Spaces 14
Garage Y
Building
Story 2
Foundation Concrete Perimeter
Sewer Public Sewer
Water Public
Architectural Style Colonial
Level or Stories 2
Additional Building Above Grade, Below Grade
New Construction N
Schools
School District Baltimore County Public Schools
Others
Senior Community No
Tax ID 04112300007005
Ownership Fee Simple
SqFt Source Assessor
Special Listing Condition Standard




