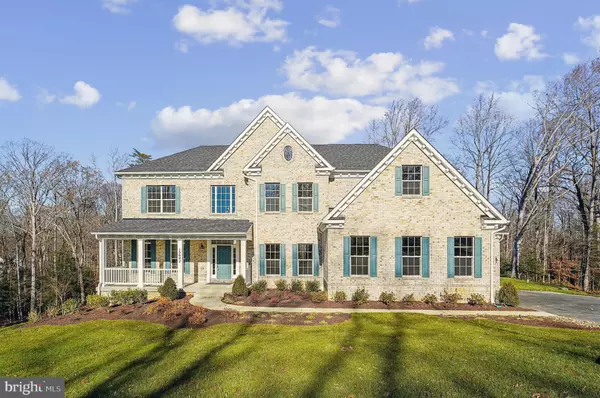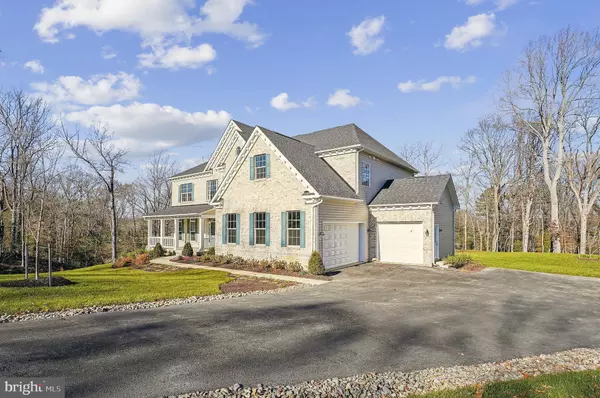15602 BENNINGTON FARMS LN Brandywine, MD 20613
UPDATED:
01/02/2025 04:46 PM
Key Details
Property Type Single Family Home
Sub Type Detached
Listing Status Active
Purchase Type For Sale
Square Footage 4,554 sqft
Price per Sqft $324
Subdivision Bennington Farms
MLS Listing ID MDPG2132424
Style Traditional
Bedrooms 4
Full Baths 5
Half Baths 1
HOA Y/N N
Abv Grd Liv Area 4,554
Originating Board BRIGHT
Year Built 2024
Annual Tax Amount $13,671
Tax Year 2024
Lot Size 3.410 Acres
Acres 3.41
Property Description
Retreat to the owner's suite where you can enjoy a sitting area, sizeable his & her walk-in closet and an en-suite bathroom with freestanding bath with added exercise room. Three additional rooms and additional bathroom complete this level. This finished basement is perfect for entertainment, with the addition of a recreation room, theater room, wet bar, and full bath
At Bennington Farms, you can enjoy living within a community that contains a rich blend of tranquility and luxury, where you can live free from HOA restrictions. With beautiful, lush greenery and serene views, this one-of-a-kind estate community offers ample privacy and space for those who enjoy the outdoors. Interior photos of similar home are for representation only and may show options or upgrades not included in this home. Please contact Caruso Homes for further information about this home.
*Some restrictions apply. Minimum purchase required. Premiums do not apply to total amount. To receive incentives, purchaser must use Caruso Homes' preferred lender and title company.
Location
State MD
County Prince Georges
Zoning AG
Rooms
Other Rooms Living Room, Dining Room, Primary Bedroom, Bedroom 2, Bedroom 3, Bedroom 4, Kitchen, Family Room, Basement, Library, Breakfast Room, Laundry, Primary Bathroom, Full Bath
Interior
Interior Features Carpet, Combination Kitchen/Living, Dining Area, Recessed Lighting, Bathroom - Soaking Tub, Walk-in Closet(s), Kitchen - Gourmet, Wet/Dry Bar
Hot Water Tankless
Cooling Central A/C
Flooring Carpet, Luxury Vinyl Plank
Equipment Disposal, ENERGY STAR Dishwasher, ENERGY STAR Refrigerator
Fireplace N
Window Features Double Pane,Energy Efficient,Insulated,Low-E
Appliance Disposal, ENERGY STAR Dishwasher, ENERGY STAR Refrigerator
Heat Source Electric
Exterior
Parking Features Garage Door Opener, Garage - Side Entry
Garage Spaces 2.0
Water Access N
Roof Type Architectural Shingle
Accessibility None
Attached Garage 2
Total Parking Spaces 2
Garage Y
Building
Story 2
Foundation Passive Radon Mitigation
Sewer Public Sewer
Water Well
Architectural Style Traditional
Level or Stories 2
Additional Building Above Grade, Below Grade
Structure Type 9'+ Ceilings,Dry Wall
New Construction Y
Schools
School District Prince George'S County Public Schools
Others
Senior Community No
Tax ID 17043844875
Ownership Fee Simple
SqFt Source Assessor
Acceptable Financing FHA, Cash, Conventional, VA
Listing Terms FHA, Cash, Conventional, VA
Financing FHA,Cash,Conventional,VA
Special Listing Condition Standard




