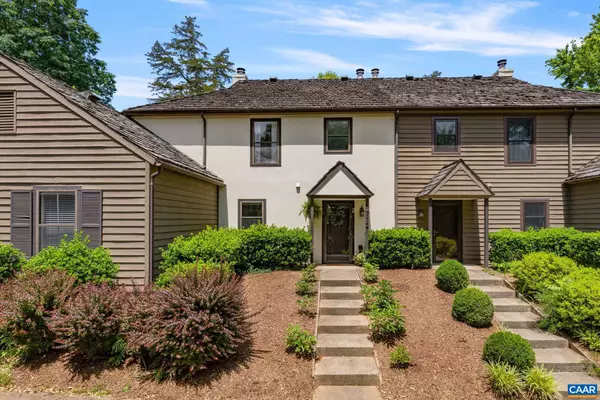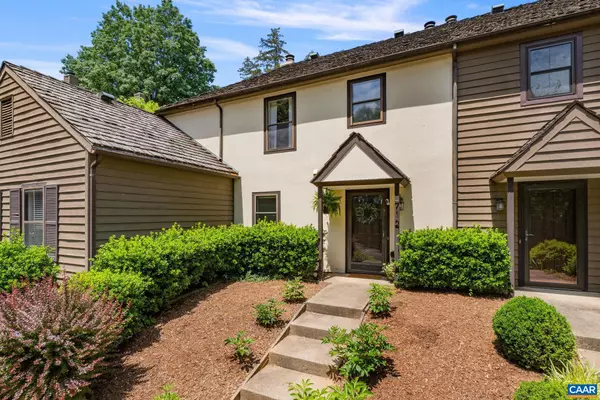712 EXTON CT Charlottesville, VA 22901
UPDATED:
Key Details
Sold Price $305,000
Property Type Townhouse
Sub Type Interior Row/Townhouse
Listing Status Sold
Purchase Type For Sale
Square Footage 1,040 sqft
Price per Sqft $293
Subdivision Unknown
MLS Listing ID 658656
Sold Date 01/07/25
Style Contemporary
Bedrooms 2
Full Baths 1
Half Baths 1
Condo Fees $50
HOA Fees $154/mo
HOA Y/N Y
Abv Grd Liv Area 1,040
Originating Board CAAR
Year Built 1984
Annual Tax Amount $2,384
Tax Year 2024
Lot Size 4,356 Sqft
Acres 0.1
Property Description
Location
State VA
County Albemarle
Zoning R6
Rooms
Other Rooms Living Room, Kitchen, Laundry, Full Bath, Half Bath, Additional Bedroom
Interior
Heating Central
Cooling Central A/C, Heat Pump(s)
Flooring Carpet, Hardwood, Tile/Brick
Fireplaces Number 1
Fireplaces Type Wood
Equipment Washer/Dryer Stacked
Fireplace Y
Appliance Washer/Dryer Stacked
Heat Source Electric
Exterior
Amenities Available Jog/Walk Path
View Other
Roof Type Wood
Accessibility None
Garage N
Building
Lot Description Private
Story 2
Foundation Concrete Perimeter
Sewer Public Sewer
Water Public
Architectural Style Contemporary
Level or Stories 2
Additional Building Above Grade, Below Grade
New Construction N
Schools
Middle Schools Burley
High Schools Albemarle
School District Albemarle County Public Schools
Others
HOA Fee Include Ext Bldg Maint,Insurance,Pool(s),Management,Reserve Funds,Road Maintenance,Snow Removal,Trash,Lawn Maintenance
Senior Community No
Ownership Other
Special Listing Condition Standard

Bought with KIM ARMSTRONG • REAL ESTATE III, INC.



