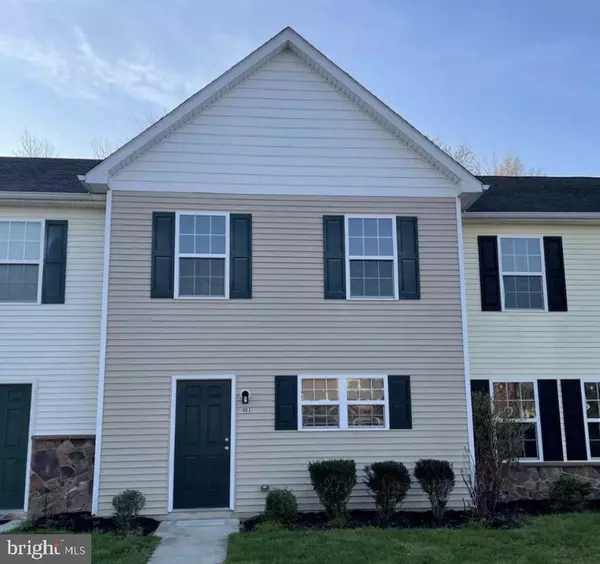603 WOOD DUCK DR Cambridge, MD 21613
UPDATED:
12/11/2024 06:51 AM
Key Details
Property Type Townhouse
Sub Type Interior Row/Townhouse
Listing Status Active
Purchase Type For Rent
Square Footage 1,440 sqft
Subdivision Cattail Crossing
MLS Listing ID MDDO2008520
Style Traditional
Bedrooms 3
Full Baths 2
Half Baths 1
HOA Fees $40/mo
HOA Y/N Y
Abv Grd Liv Area 1,440
Originating Board BRIGHT
Year Built 2014
Lot Size 2,077 Sqft
Acres 0.05
Property Description
Location
State MD
County Dorchester
Zoning RESIDENTIAL
Direction Northwest
Rooms
Other Rooms Living Room, Dining Room, Primary Bedroom, Bedroom 2, Bedroom 3, Kitchen, Bathroom 2, Bathroom 3, Primary Bathroom
Interior
Interior Features Dining Area, Family Room Off Kitchen, Floor Plan - Traditional, Kitchen - Eat-In, Kitchen - Table Space, Primary Bath(s), Bathroom - Tub Shower
Hot Water Electric
Heating Forced Air, Heat Pump(s)
Cooling Central A/C, Heat Pump(s)
Flooring Carpet, Vinyl
Equipment Built-In Microwave, Dishwasher, Dryer, Dryer - Electric, Exhaust Fan, Oven/Range - Electric, Refrigerator, Washer, Water Heater
Furnishings No
Fireplace N
Window Features Vinyl Clad
Appliance Built-In Microwave, Dishwasher, Dryer, Dryer - Electric, Exhaust Fan, Oven/Range - Electric, Refrigerator, Washer, Water Heater
Heat Source Electric
Laundry Main Floor, Washer In Unit, Dryer In Unit, Has Laundry
Exterior
Water Access N
Roof Type Shingle
Accessibility None
Garage N
Building
Lot Description Backs to Trees, Level
Story 2
Foundation Slab
Sewer Public Sewer
Water Public
Architectural Style Traditional
Level or Stories 2
Additional Building Above Grade, Below Grade
Structure Type Dry Wall
New Construction N
Schools
School District Dorchester County Public Schools
Others
Pets Allowed Y
HOA Fee Include Common Area Maintenance
Senior Community No
Tax ID 1007202091
Ownership Other
SqFt Source Assessor
Security Features Main Entrance Lock,Smoke Detector
Horse Property N
Pets Allowed Case by Case Basis, Pet Addendum/Deposit, Size/Weight Restriction




