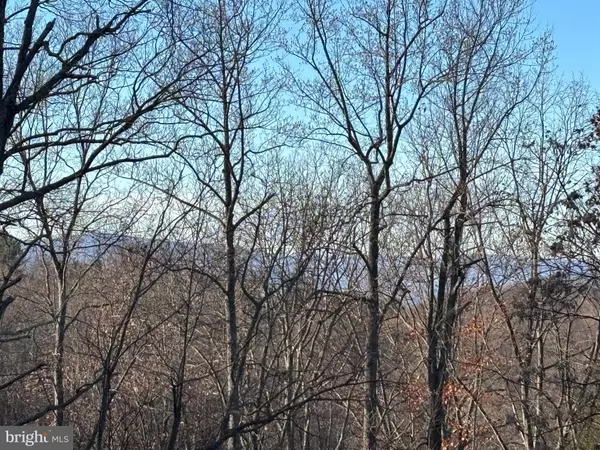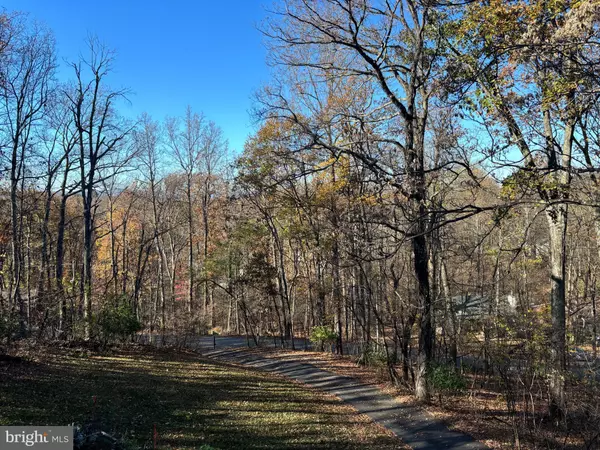440 BLUEBIRD WAY Front Royal, VA 22630
UPDATED:
01/03/2025 03:22 PM
Key Details
Property Type Single Family Home
Sub Type Detached
Listing Status Active
Purchase Type For Sale
Square Footage 2,688 sqft
Price per Sqft $148
Subdivision Point O'Woods
MLS Listing ID VAWR2009618
Style Raised Ranch/Rambler
Bedrooms 5
Full Baths 2
Half Baths 1
HOA Fees $350/ann
HOA Y/N Y
Abv Grd Liv Area 1,344
Originating Board BRIGHT
Year Built 1990
Annual Tax Amount $1,474
Tax Year 2022
Lot Size 0.513 Acres
Acres 0.51
Property Description
Location
State VA
County Warren
Zoning R
Rooms
Other Rooms Living Room, Dining Room, Primary Bedroom, Bedroom 2, Bedroom 3, Bedroom 4, Bedroom 5, Kitchen, Family Room, Basement, Laundry
Basement Outside Entrance, Daylight, Full, Full, Walkout Level, Fully Finished
Main Level Bedrooms 3
Interior
Interior Features Combination Kitchen/Dining, Dining Area, Primary Bath(s)
Hot Water Electric
Heating Heat Pump(s)
Cooling Central A/C, Heat Pump(s)
Flooring Carpet, Laminate Plank
Inclusions Shed
Equipment Built-In Microwave, Extra Refrigerator/Freezer, Refrigerator, Stove, Dishwasher
Window Features Energy Efficient
Appliance Built-In Microwave, Extra Refrigerator/Freezer, Refrigerator, Stove, Dishwasher
Heat Source Electric
Laundry Main Floor
Exterior
Exterior Feature Deck(s), Porch(es)
Water Access N
View Garden/Lawn, Panoramic, Trees/Woods
Roof Type Asphalt
Accessibility None
Porch Deck(s), Porch(es)
Garage N
Building
Lot Description Backs to Trees
Story 2
Foundation Block
Sewer On Site Septic
Water Well
Architectural Style Raised Ranch/Rambler
Level or Stories 2
Additional Building Above Grade, Below Grade
New Construction N
Schools
School District Warren County Public Schools
Others
Senior Community No
Tax ID 39B 2 107
Ownership Fee Simple
SqFt Source Assessor
Special Listing Condition Standard




