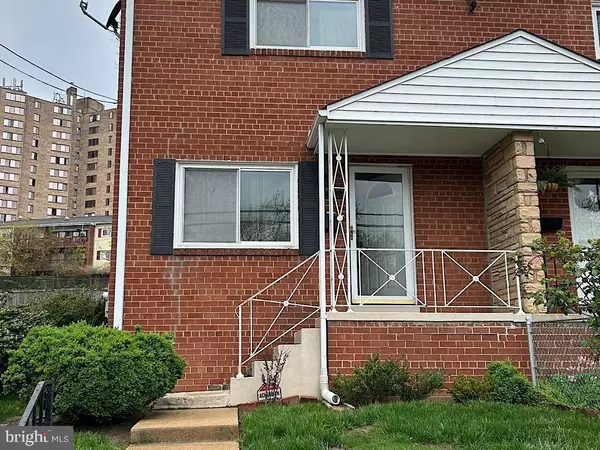44 W TAYLOR RUN PKWY Alexandria, VA 22314
UPDATED:
12/23/2024 08:22 PM
Key Details
Property Type Single Family Home, Townhouse
Sub Type Twin/Semi-Detached
Listing Status Active
Purchase Type For Sale
Square Footage 1,584 sqft
Price per Sqft $404
Subdivision Taylor Run
MLS Listing ID VAAX2039418
Style Colonial
Bedrooms 3
Full Baths 1
Half Baths 1
HOA Y/N N
Abv Grd Liv Area 1,152
Originating Board BRIGHT
Year Built 1955
Annual Tax Amount $6,378
Tax Year 2024
Lot Size 3,062 Sqft
Acres 0.07
Property Description
Location
State VA
County Alexandria City
Zoning RA
Direction East
Rooms
Basement Connecting Stairway, Fully Finished, Outside Entrance, Walkout Stairs, Windows
Interior
Interior Features Attic, Dining Area, Floor Plan - Traditional, Kitchen - Galley
Hot Water 60+ Gallon Tank, Electric
Heating Forced Air
Cooling Ceiling Fan(s), Central A/C, Programmable Thermostat
Flooring Hardwood, Luxury Vinyl Plank, Partially Carpeted
Inclusions Appliances, Stove, dishwasher, refrigerator
Equipment Dishwasher, Disposal, Icemaker, Refrigerator, Stove, Washer/Dryer Hookups Only, Water Heater
Fireplace N
Window Features Casement,Insulated,Replacement
Appliance Dishwasher, Disposal, Icemaker, Refrigerator, Stove, Washer/Dryer Hookups Only, Water Heater
Heat Source Natural Gas
Laundry Basement, Hookup
Exterior
Exterior Feature Brick, Patio(s), Porch(es), Roof
Fence Chain Link
Water Access N
View Street, Trees/Woods
Roof Type Asphalt
Street Surface Approved
Accessibility None
Porch Brick, Patio(s), Porch(es), Roof
Road Frontage City/County
Garage N
Building
Story 3
Foundation Brick/Mortar
Sewer Public Sewer
Water Public
Architectural Style Colonial
Level or Stories 3
Additional Building Above Grade, Below Grade
Structure Type 2 Story Ceilings,Dry Wall
New Construction N
Schools
Elementary Schools Douglas Macarthur
Middle Schools George Washington
High Schools T.C. Williams
School District Alexandria City Public Schools
Others
Senior Community No
Tax ID 17236500
Ownership Fee Simple
SqFt Source Assessor
Acceptable Financing Cash, Conventional, FHA, Private
Listing Terms Cash, Conventional, FHA, Private
Financing Cash,Conventional,FHA,Private
Special Listing Condition Standard




