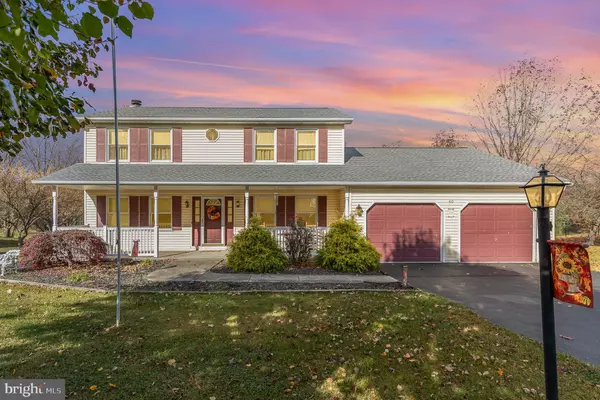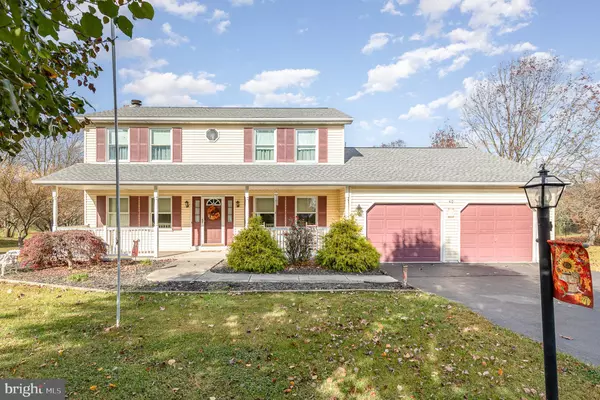40 SPRING DR Dillsburg, PA 17019
UPDATED:
Key Details
Sold Price $360,000
Property Type Single Family Home
Sub Type Detached
Listing Status Sold
Purchase Type For Sale
Square Footage 2,100 sqft
Price per Sqft $171
Subdivision None Available
MLS Listing ID PAYK2071704
Sold Date 01/10/25
Style Colonial
Bedrooms 3
Full Baths 2
Half Baths 1
HOA Y/N N
Abv Grd Liv Area 2,100
Originating Board BRIGHT
Year Built 1993
Annual Tax Amount $5,368
Tax Year 2024
Lot Size 1.000 Acres
Acres 1.0
Property Description
On the main floor, a cozy living room with a gas fireplace invites you to relax, while the formal dining room is perfect for entertaining. The spacious kitchen offers ample counter space and storage, plus a convenient breakfast bar for casual meals. A large laundry room and mudroom combo are located just off the interior entrance to the garage, providing added functionality. A half-bath completes the main level for convenience.
Upstairs, you'll find the primary bedroom, featuring not one but two walk-in closets and a private bath, offering a retreat-like feel. Two additional bedrooms and a full bath complete the upper level. A full, unfinished walkout basement provides endless potential, whether you envision extra storage, a workshop, or future living space.
Outside, enjoy relaxing on the covered front porch or step out onto the large deck in the back, complete with a SunSetter awning for comfortable outdoor living. The deck overlooks a spacious backyard with mature trees, providing a serene and private setting. Plus, enjoy peace of mind with a new roof replaced in 2023 that comes with a transferable warranty.
This home offers a peaceful lifestyle within easy reach of Route 15 and nearby cities, including Harrisburg and Gettysburg. Surrounded by rolling hills and a close-knit community, you'll experience the best of both rural charm and modern conveniences, plus local events like the beloved Farmers' Fair.
Don't miss your chance to call this lovely property home!
Location
State PA
County York
Area Franklin Twp (15229)
Zoning RESIDENTIAL
Rooms
Basement Heated, Outside Entrance, Rear Entrance, Interior Access, Walkout Level, Unfinished
Interior
Hot Water Electric
Heating Forced Air
Cooling Central A/C
Fireplaces Number 1
Fireplace Y
Heat Source Propane - Owned
Exterior
Exterior Feature Deck(s), Porch(es)
Parking Features Garage - Front Entry, Inside Access, Garage Door Opener
Garage Spaces 5.0
Water Access N
Roof Type Asphalt
Accessibility None
Porch Deck(s), Porch(es)
Attached Garage 2
Total Parking Spaces 5
Garage Y
Building
Lot Description Front Yard, Rear Yard
Story 2
Foundation Concrete Perimeter
Sewer On Site Septic
Water Private
Architectural Style Colonial
Level or Stories 2
Additional Building Above Grade, Below Grade
New Construction N
Schools
Elementary Schools South Mountain
Middle Schools Northern
High Schools Northern
School District Northern York County
Others
Senior Community No
Tax ID 29-000-MB-0039-R0-00000
Ownership Fee Simple
SqFt Source Estimated
Acceptable Financing Cash, FHA, Conventional, VA
Listing Terms Cash, FHA, Conventional, VA
Financing Cash,FHA,Conventional,VA
Special Listing Condition Standard

Bought with Mark Bastress • EXP Realty, LLC



