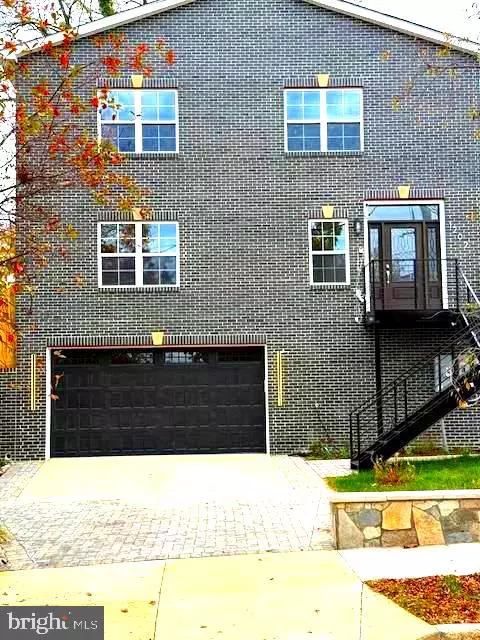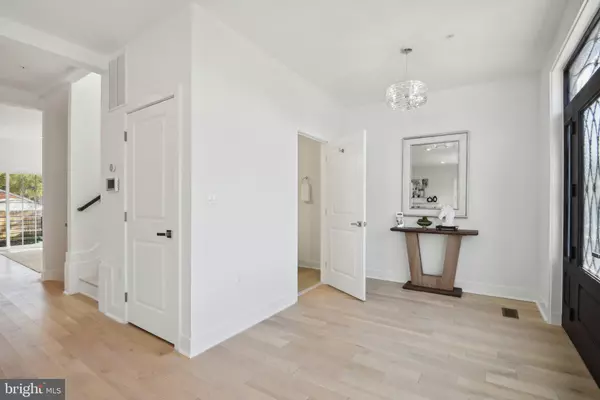1202 34TH SE Washington, DC 20019
UPDATED:
01/04/2025 02:15 AM
Key Details
Property Type Single Family Home
Sub Type Detached
Listing Status Pending
Purchase Type For Sale
Square Footage 3,213 sqft
Price per Sqft $298
Subdivision Hillcrest
MLS Listing ID DCDC2167838
Style Craftsman
Bedrooms 5
Full Baths 4
Half Baths 1
HOA Y/N N
Abv Grd Liv Area 2,124
Originating Board BRIGHT
Year Built 2024
Annual Tax Amount $856
Tax Year 2023
Lot Size 5,000 Sqft
Acres 0.11
Lot Dimensions 0.00 x 0.00
Property Description
*all information provided about the property, including but not limited to square footage, is deemed reliable but not guaranteed and should be independently verified.
Location
State DC
County Washington
Zoning RF-1
Rooms
Basement English
Interior
Hot Water Electric
Heating Energy Star Heating System
Cooling Energy Star Cooling System
Fireplace N
Heat Source Electric
Exterior
Parking Features Garage - Front Entry, Garage Door Opener
Garage Spaces 2.0
Water Access N
Accessibility None
Attached Garage 2
Total Parking Spaces 2
Garage Y
Building
Story 3
Foundation Concrete Perimeter
Sewer Public Sewer
Water Public
Architectural Style Craftsman
Level or Stories 3
Additional Building Above Grade, Below Grade
New Construction Y
Schools
School District District Of Columbia Public Schools
Others
Senior Community No
Tax ID 5511//0131
Ownership Fee Simple
SqFt Source Assessor
Special Listing Condition Standard




