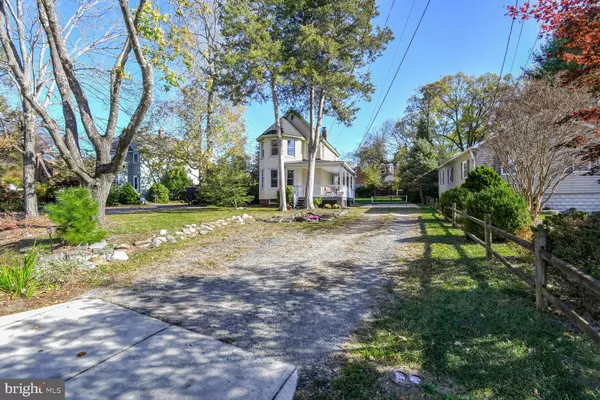8609 57TH AVE Berwyn Heights, MD 20740
UPDATED:
12/04/2024 02:53 PM
Key Details
Property Type Single Family Home
Sub Type Detached
Listing Status Active
Purchase Type For Sale
Square Footage 1,290 sqft
Price per Sqft $387
Subdivision Berwyn Heights
MLS Listing ID MDPG2130866
Style Victorian
Bedrooms 3
Full Baths 1
Half Baths 1
HOA Y/N N
Abv Grd Liv Area 1,290
Originating Board BRIGHT
Year Built 1895
Annual Tax Amount $6,624
Tax Year 2024
Lot Size 0.281 Acres
Acres 0.28
Property Description
Location
State MD
County Prince Georges
Zoning RSF65
Rooms
Basement Full, Outside Entrance
Interior
Hot Water Electric
Heating Forced Air, Radiator
Cooling Window Unit(s)
Fireplace N
Heat Source Oil
Exterior
Water Access N
Accessibility None
Garage N
Building
Story 3
Foundation Block
Sewer Public Sewer
Water Public
Architectural Style Victorian
Level or Stories 3
Additional Building Above Grade, Below Grade
New Construction N
Schools
Elementary Schools Berwyn Heights
Middle Schools Greenbelt
High Schools Parkdale
School District Prince George'S County Public Schools
Others
Senior Community No
Tax ID 17212365591
Ownership Fee Simple
SqFt Source Assessor
Special Listing Condition Standard




