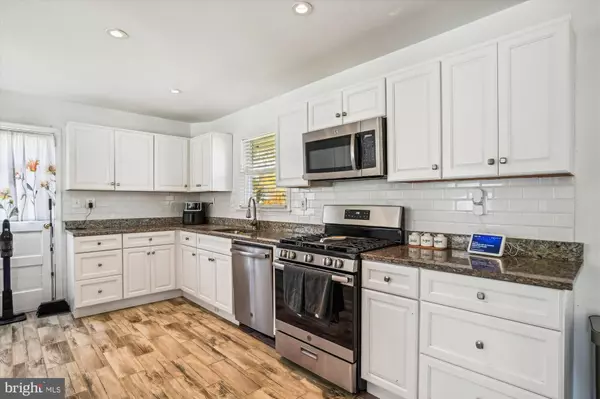3112 CRAIGLAWN RD Beltsville, MD 20705
UPDATED:
12/21/2024 06:10 AM
Key Details
Property Type Single Family Home
Sub Type Detached
Listing Status Active
Purchase Type For Sale
Square Footage 2,500 sqft
Price per Sqft $236
Subdivision Calverton
MLS Listing ID MDPG2129642
Style Raised Ranch/Rambler
Bedrooms 4
Full Baths 2
Half Baths 1
HOA Y/N N
Abv Grd Liv Area 1,250
Originating Board BRIGHT
Year Built 1965
Annual Tax Amount $5,775
Tax Year 2024
Lot Size 0.451 Acres
Acres 0.45
Property Description
Welcome to your beautiful 4-bedroom, 2.5-bath home with a total of 2,500 square feet where you will enjoy the convenience of Prince George's County bordering on Montgomery County! Its expansive lot size makes it one of the largest lots in this neighborhood, which means you can confidently add on to the generous deck and patio and create your backyard oasis like you have always dreamed of!
As you enter your home, you will be greeted by an open concept living space finished with LVP flooring and abundant natural light streaming through large picture windows. The spacious living room invites you to relax and unwind, while the nearby dining area allows you to effortlessly host gatherings while entertaining your loved ones.
The heart of this home is the stunning and spacious kitchen, boasting stainless steel appliances, sleek granite countertops, and ample storage space. This kitchen gives you the space to do it all! As you continue on the main level, you can retreat to your serene primary suite, complete with an ensuite bathroom, while the nearby additional bedrooms and bathroom on the main level offer versatility for the rest of your family, home office needs, or hobbies.
On the lower level of your home, you will find a half bathroom, a bar, family room, play and workout area, and your fourth (very spacious) bedroom. Once you step outside to your private backyard, you will find a spacious patio and deck to provide the perfect setting for open air dining or relaxing under the stars. With plenty of room for outdoor activities and gardening, this backyard underlies the home's charm.
Conveniently located in a quiet, desirable neighborhood, this home offers easy access to shopping, dining, parks, pools, and schools. Don't miss the opportunity to make this home yours and live the life you deserve. HVAC is 4 years old. Roof is 6 years old.
Schedule your weekend-only showing appointment today to tour this home, you won't regret it!
Location
State MD
County Prince Georges
Zoning RSF95
Rooms
Basement Rear Entrance, Fully Finished
Interior
Interior Features Kitchen - Galley, Bar, Bathroom - Tub Shower, Dining Area, Family Room Off Kitchen, Entry Level Bedroom
Hot Water 60+ Gallon Tank
Heating Central
Cooling Central A/C
Flooring Luxury Vinyl Plank
Fireplaces Number 1
Fireplaces Type Wood
Inclusions Playground equipment
Equipment Dishwasher, Disposal, Dryer - Electric, Dryer - Front Loading, Microwave, Oven/Range - Gas, Refrigerator, Stove, Washer - Front Loading, Water Heater - High-Efficiency
Furnishings No
Fireplace Y
Appliance Dishwasher, Disposal, Dryer - Electric, Dryer - Front Loading, Microwave, Oven/Range - Gas, Refrigerator, Stove, Washer - Front Loading, Water Heater - High-Efficiency
Heat Source Electric
Laundry Basement
Exterior
Exterior Feature Deck(s), Patio(s)
Garage Spaces 4.0
Fence Aluminum, Wood
Utilities Available Electric Available, Natural Gas Available, Water Available
Water Access N
Roof Type Shingle
Accessibility 2+ Access Exits
Porch Deck(s), Patio(s)
Total Parking Spaces 4
Garage N
Building
Story 2
Foundation Block
Sewer Public Sewer
Water Public
Architectural Style Raised Ranch/Rambler
Level or Stories 2
Additional Building Above Grade, Below Grade
New Construction N
Schools
Elementary Schools Calverton
Middle Schools Buck Lodge
High Schools High Point
School District Prince George'S County Public Schools
Others
Pets Allowed Y
Senior Community No
Tax ID 17010028100
Ownership Fee Simple
SqFt Source Assessor
Security Features Exterior Cameras
Acceptable Financing Cash, Conventional, FHA, VA
Horse Property N
Listing Terms Cash, Conventional, FHA, VA
Financing Cash,Conventional,FHA,VA
Special Listing Condition Standard
Pets Allowed No Pet Restrictions




