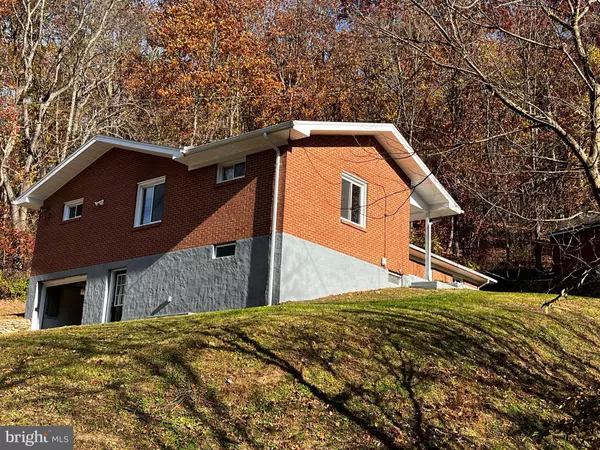12127 BOHR CT Glen Rock, PA 17327
UPDATED:
01/04/2025 07:31 PM
Key Details
Property Type Single Family Home
Sub Type Detached
Listing Status Active
Purchase Type For Sale
Square Footage 1,914 sqft
Price per Sqft $198
Subdivision None Available
MLS Listing ID PAYK2071252
Style Ranch/Rambler
Bedrooms 4
Full Baths 2
HOA Y/N N
Abv Grd Liv Area 1,734
Originating Board BRIGHT
Year Built 1967
Annual Tax Amount $4,459
Tax Year 2024
Lot Size 0.400 Acres
Acres 0.4
Property Description
Location
State PA
County York
Area Shrewsbury Twp (15245)
Zoning RESIDENTIAL
Rooms
Other Rooms Living Room, Bedroom 2, Bedroom 3, Kitchen, Bedroom 1, In-Law/auPair/Suite, Office
Basement Full, Garage Access, Partially Finished
Main Level Bedrooms 4
Interior
Interior Features Carpet, Combination Kitchen/Dining, Floor Plan - Traditional
Hot Water Electric
Heating Hot Water
Cooling Central A/C
Flooring Carpet, Laminate Plank
Fireplaces Number 1
Inclusions dishwasher, new refrigerator and electric range
Equipment Dishwasher, Oven/Range - Electric, Refrigerator
Fireplace Y
Appliance Dishwasher, Oven/Range - Electric, Refrigerator
Heat Source Oil
Exterior
Parking Features Basement Garage, Garage - Side Entry, Oversized
Garage Spaces 2.0
Water Access N
Roof Type Asphalt
Accessibility None
Attached Garage 2
Total Parking Spaces 2
Garage Y
Building
Story 1
Foundation Block
Sewer Cess Pool
Water Spring
Architectural Style Ranch/Rambler
Level or Stories 1
Additional Building Above Grade, Below Grade
New Construction N
Schools
School District Southern York County
Others
Senior Community No
Tax ID 45-000-CI-0087-A0-00000
Ownership Fee Simple
SqFt Source Assessor
Acceptable Financing Cash, Conventional
Horse Property N
Listing Terms Cash, Conventional
Financing Cash,Conventional
Special Listing Condition Standard




