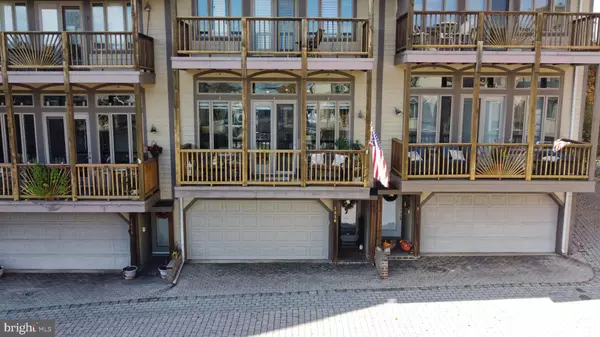7016 CLINTON CT #22A Annapolis, MD 21403
UPDATED:
12/03/2024 02:48 PM
Key Details
Property Type Condo
Sub Type Condo/Co-op
Listing Status Under Contract
Purchase Type For Sale
Square Footage 1,830 sqft
Price per Sqft $355
Subdivision Chesapeake Harbour
MLS Listing ID MDAA2098274
Style Unit/Flat
Bedrooms 2
Full Baths 2
Half Baths 1
Condo Fees $847/mo
HOA Y/N N
Abv Grd Liv Area 1,830
Originating Board BRIGHT
Year Built 1998
Annual Tax Amount $4,836
Tax Year 2024
Property Description
Location
State MD
County Anne Arundel
Zoning R15
Interior
Interior Features Carpet, Ceiling Fan(s), Floor Plan - Open, Kitchen - Eat-In, Kitchen - Table Space, Recessed Lighting, Upgraded Countertops, Walk-in Closet(s), Wood Floors
Hot Water Natural Gas
Heating Forced Air
Cooling Central A/C, Ceiling Fan(s)
Fireplaces Number 1
Fireplaces Type Gas/Propane
Equipment Built-In Microwave, Dishwasher, Disposal, Dryer, Refrigerator, Stainless Steel Appliances, Washer
Furnishings No
Fireplace Y
Appliance Built-In Microwave, Dishwasher, Disposal, Dryer, Refrigerator, Stainless Steel Appliances, Washer
Heat Source Natural Gas
Laundry Main Floor
Exterior
Parking Features Garage - Front Entry, Garage Door Opener, Additional Storage Area
Garage Spaces 2.0
Utilities Available Cable TV
Amenities Available Boat Dock/Slip, Club House, Common Grounds, Exercise Room, Gated Community, Jog/Walk Path, Marina/Marina Club, Pier/Dock, Pool - Outdoor, Swimming Pool, Tennis Courts, Beach
Water Access Y
Water Access Desc Boat - Powered,Canoe/Kayak,Fishing Allowed,Public Beach
View Marina
Accessibility None
Attached Garage 2
Total Parking Spaces 2
Garage Y
Building
Story 3
Foundation Permanent
Sewer Public Sewer
Water Public
Architectural Style Unit/Flat
Level or Stories 3
Additional Building Above Grade, Below Grade
New Construction N
Schools
Elementary Schools Georgetown East
Middle Schools Annapolis
High Schools Annapolis
School District Anne Arundel County Public Schools
Others
Pets Allowed Y
HOA Fee Include Health Club,Management,Pier/Dock Maintenance,Recreation Facility,Reserve Funds,Road Maintenance,Security Gate,Trash,Cable TV
Senior Community No
Tax ID 020290190097002
Ownership Condominium
Special Listing Condition Standard
Pets Allowed No Pet Restrictions




